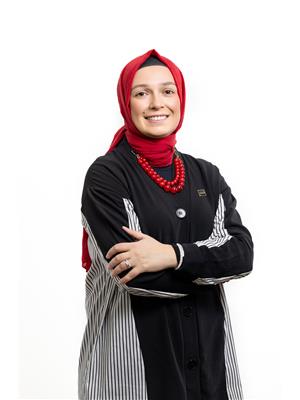This well maintained single-family home offers style, space, and functionality throughout. Featuring rich dark hardwood flooring on both the main and upper levels, California shutters, and a thoughtfully designed layout ideal for families and entertainers alike. The main floor boasts a spacious living room, a bright dining area with a striking 3-sided fireplace, and a generous family room. The custom chef's kitchen is equipped with granite countertops, a two-tiered island, ample cabinetry, and five appliances. Upstairs, you'll find two spacious secondary bedrooms, a sun-filled laundry room, and a serene primary retreat complete with a bay window, a walk-in closet and a luxurious 4-piece ensuite. The fully finished lower level includes an additional bedroom, oversized windows, a versatile rec. room perfect for a kids play area or media room and plenty of storage space. Step outside to a fully fenced backyard with a two-tiered deck, ideal for summer entertaining. Just a short walk to parks, scenic trails and a tranquil pond, with top-rated schools nearby. This home truly has it all! (id:37351)
2:00 pm
Ends at:4:00 pm
2:00 pm
Ends at:4:00 pm
| MLS® Number | X12260215 |
| Property Type | Single Family |
| Community Name | 2602 - Riverside South/Gloucester Glen |
| ParkingSpaceTotal | 6 |
| BathroomTotal | 3 |
| BedroomsAboveGround | 3 |
| BedroomsBelowGround | 1 |
| BedroomsTotal | 4 |
| Amenities | Fireplace(s) |
| Appliances | Garage Door Opener Remote(s), Oven - Built-in |
| BasementDevelopment | Finished |
| BasementType | Full (finished) |
| ConstructionStyleAttachment | Detached |
| CoolingType | Central Air Conditioning |
| ExteriorFinish | Brick, Vinyl Siding |
| FireplacePresent | Yes |
| FireplaceTotal | 1 |
| FoundationType | Poured Concrete |
| HalfBathTotal | 2 |
| HeatingFuel | Natural Gas |
| HeatingType | Forced Air |
| StoriesTotal | 2 |
| SizeInterior | 2,000 - 2,500 Ft2 |
| Type | House |
| UtilityWater | Municipal Water |
| Attached Garage | |
| Garage |
| Acreage | No |
| Sewer | Sanitary Sewer |
| SizeDepth | 108 Ft ,2 In |
| SizeFrontage | 35 Ft ,2 In |
| SizeIrregular | 35.2 X 108.2 Ft |
| SizeTotalText | 35.2 X 108.2 Ft |
| ZoningDescription | Residential |
Contact us for more information
Ilham Chabi
Broker

(613) 236-5959
(613) 236-1515
www.hallmarkottawa.com/

Koussei Kurbaj
Salesperson

(613) 236-5959
(613) 236-1515
www.hallmarkottawa.com/

Ishil Demirel
Salesperson

(613) 236-5959
(613) 236-1515
www.hallmarkottawa.com/