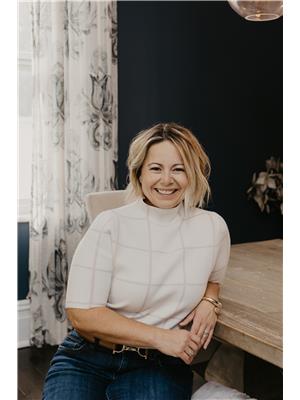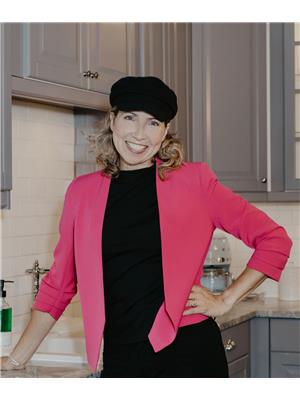Welcome to 62 Russell Street East a beautiful 3-bedroom, 1.5-bath home that seamlessly blends classic charm with everyday comfort. Nestled on a quiet street within walking distance to downtown, this property offers the perfect combination of convenience and privacy.Step onto the spacious covered front porch, ideal for enjoying a morning coffee or evening unwind. Inside, you'll be greeted by gorgeous hardwood floors on the main level, infusing warmth and character into every room. The large eat-in kitchen is perfect for family meals and entertaining, offering ample space and functionality.Upstairs, you'll find three well-sized bedrooms plus a versatile loft-style nook perfect for a home office, cozy reading corner, or even a small TV room. A full bathroom upstairs and a convenient main-floor powder room complete the layout. The attached garage includes a loft space for added storage ideal for seasonal items, tools, or hobby needs.Mature trees surround the property, creating a peaceful and private backyard oasis a true retreat just steps from the vibrant core of Smiths Falls.Whether you're a first-time buyer, a growing family, or downsizing to something with charm and walkability, this home is a must-see 24 hours irrevocable on all offers (id:37351)
| MLS® Number | X12262320 |
| Property Type | Single Family |
| Community Name | 901 - Smiths Falls |
| ParkingSpaceTotal | 2 |
| BathroomTotal | 2 |
| BedroomsAboveGround | 3 |
| BedroomsTotal | 3 |
| Appliances | Dishwasher, Dryer, Stove, Washer, Refrigerator |
| BasementType | Crawl Space |
| ConstructionStyleAttachment | Detached |
| ExteriorFinish | Vinyl Siding |
| FoundationType | Stone |
| HalfBathTotal | 1 |
| HeatingFuel | Natural Gas |
| HeatingType | Forced Air |
| StoriesTotal | 2 |
| SizeInterior | 1,100 - 1,500 Ft2 |
| Type | House |
| UtilityWater | Municipal Water |
| Attached Garage | |
| No Garage |
| Acreage | No |
| Sewer | Sanitary Sewer |
| SizeDepth | 125 Ft |
| SizeFrontage | 43 Ft |
| SizeIrregular | 43 X 125 Ft |
| SizeTotalText | 43 X 125 Ft |
| Level | Type | Length | Width | Dimensions |
|---|---|---|---|---|
| Second Level | Primary Bedroom | 3.35 m | 2.74 m | 3.35 m x 2.74 m |
| Second Level | Bedroom | 3.05 m | 2.74 m | 3.05 m x 2.74 m |
| Second Level | Bedroom | 3.05 m | 3.05 m | 3.05 m x 3.05 m |
| Second Level | Other | 1.52 m | 2.44 m | 1.52 m x 2.44 m |
| Main Level | Living Room | 2.74 m | 3.05 m | 2.74 m x 3.05 m |
| Main Level | Kitchen | 3.35 m | 5.49 m | 3.35 m x 5.49 m |
| Main Level | Dining Room | 3.96 m | 3.05 m | 3.96 m x 3.05 m |
| Main Level | Foyer | 3.05 m | 1.83 m | 3.05 m x 1.83 m |
| Main Level | Bathroom | 1.22 m | 0.91 m | 1.22 m x 0.91 m |
| Main Level | Other | 2.13 m | 2.44 m | 2.13 m x 2.44 m |
https://www.realtor.ca/real-estate/28557933/62-russell-street-e-smiths-falls-901-smiths-falls
Contact us for more information

Tatiana Barr
Salesperson
(613) 443-4300

Wendy Ronberg
Broker
(613) 443-4300