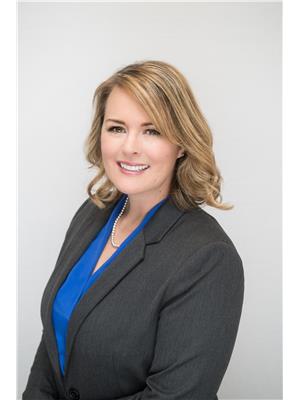Welcome to 122 Woodbury Crescenta fully renovated freehold townhome offering privacy, peace of mind, and modern comfort in one complete package. Backing onto open space with no rear neighbours, this home is set on a quiet, family-friendly crescent and checks every box for todays buyer. - Inside, the main floor is bright and welcoming, featuring updated laminate flooring throughout and a wood-burning fireplace with WETT certification (2022). The kitchen was refreshed in 2024 with new flooring and granite counters and includes a full stainless steel appliance set from 2022. A renovated powder room (2024) completes the main level. - Upstairs, you'll find three spacious bedrooms, all with newer flooring (2022). The primary suite includes a walk-in closet and a beautifully updated ensuite (2022), while the other two bedrooms share a second full bathroom also renovated in 2022. - The fully finished basement expands your living space with two distinct zones: a large bonus room currently used as a fourth bedroom, and a separate family room with an oversized window that floods the space with natural light. The entire basement was redone in 2024, including new plumbing and lighting, and features a proper egress window for safety. - Major capital improvements provide real peace of mind: all windows and the roof were replaced in 2022, stair carpeting was updated in 2021, and the furnace and A/C (2016) have a 2025 inspection report on file. New washer and dryer (2024) are also included. - Step outside to a private, low-maintenance backyard with no homes behind just open space, quiet evenings, and added privacy. - Everything has been done. The updates are real, the layout is flexible, and the location is hard to beat. Simply move in and enjoy a home that feels like new without the wait. (id:37351)
| MLS® Number | X12263654 |
| Property Type | Single Family |
| Community Name | 3808 - Hunt Club Park |
| AmenitiesNearBy | Public Transit, Schools |
| EquipmentType | Water Heater |
| Features | Irregular Lot Size, Flat Site |
| ParkingSpaceTotal | 3 |
| RentalEquipmentType | Water Heater |
| BathroomTotal | 3 |
| BedroomsAboveGround | 3 |
| BedroomsTotal | 3 |
| Age | 31 To 50 Years |
| Amenities | Fireplace(s) |
| Appliances | Garage Door Opener Remote(s), Dryer, Microwave, Range, Stove, Washer, Refrigerator |
| BasementDevelopment | Finished |
| BasementType | Full (finished) |
| ConstructionStyleAttachment | Attached |
| CoolingType | Central Air Conditioning |
| ExteriorFinish | Brick, Vinyl Siding |
| FireplacePresent | Yes |
| FireplaceTotal | 1 |
| FoundationType | Poured Concrete |
| HalfBathTotal | 1 |
| HeatingFuel | Natural Gas |
| HeatingType | Forced Air |
| StoriesTotal | 2 |
| SizeInterior | 1,100 - 1,500 Ft2 |
| Type | Row / Townhouse |
| UtilityWater | Municipal Water |
| Attached Garage | |
| Garage |
| Acreage | No |
| LandAmenities | Public Transit, Schools |
| LandscapeFeatures | Landscaped |
| Sewer | Sanitary Sewer |
| SizeDepth | 90 M |
| SizeFrontage | 18.47 M |
| SizeIrregular | 18.5 X 90 M ; Lot Size Irregular |
| SizeTotalText | 18.5 X 90 M ; Lot Size Irregular |
| ZoningDescription | Residential |
| Level | Type | Length | Width | Dimensions |
|---|---|---|---|---|
| Second Level | Primary Bedroom | 3.86 m | 3.86 m | 3.86 m x 3.86 m |
| Second Level | Bedroom 2 | 4.16 m | 2.74 m | 4.16 m x 2.74 m |
| Second Level | Bedroom 3 | 3.45 m | 2.74 m | 3.45 m x 2.74 m |
| Second Level | Bathroom | 2.41 m | 1.54 m | 2.41 m x 1.54 m |
| Second Level | Bathroom | 2.41 m | 1.54 m | 2.41 m x 1.54 m |
| Basement | Family Room | 4.66 m | 2.98 m | 4.66 m x 2.98 m |
| Basement | Den | 3.97 m | 3.04 m | 3.97 m x 3.04 m |
| Main Level | Eating Area | 2.43 m | 2.36 m | 2.43 m x 2.36 m |
| Main Level | Foyer | 2.89 m | 1.33 m | 2.89 m x 1.33 m |
| Main Level | Dining Room | 3.4 m | 2.7 m | 3.4 m x 2.7 m |
| Main Level | Living Room | 4.66 m | 2.98 m | 4.66 m x 2.98 m |
| Main Level | Kitchen | 2.81 m | 2.45 m | 2.81 m x 2.45 m |
| Cable | Installed |
| Electricity | Installed |
| Sewer | Installed |
https://www.realtor.ca/real-estate/28560589/122-woodbury-crescent-ottawa-3808-hunt-club-park
Contact us for more information
Gabriel Bourque
Salesperson
(613) 823-1111
(613) 249-7103

Sue Meadus
Salesperson

(613) 830-0000
(613) 830-0080
remaxdeltarealtyteam.com/