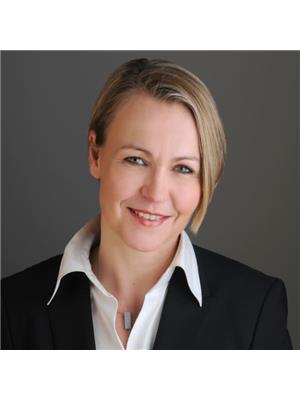Tucked away on a quiet cul-de-sac, just east of Bank Street in the Glebe, this charming and extra spacious 3-storey semi-detached Victorian home offers the perfect blend of historic character and modern updates - ideal for the urban family seeking space, community and convenience. The main floor features a classic layout with formal living and dining rooms, beautiful wood floors, and a large, updated kitchen combined with a desirable main floor family room. From there you have direct access to the private back deck - perfect for family meals and entertaining. The second floor offers two generously sized bedrooms, one with a charming balcony and an extra sitting area, a bonus office space and a full family bath. The third floor has three additional bedrooms and a second full bathroom, perfect for teenagers, guest rooms, home offices, or the potential future primary suite. The finished basement provides even more living space with a cozy media/rec room and a full bathroom. Key updates include metal roof (2013), owned hot water tank (2024), furnace (2024). Walk to top-rated schools, the Glebe Community Centre, the Canal, Lansdowne, and all the shops and restaurants on Bank Street. No need to own a car, this is a walkers paradise in one of Ottawa's most vibrant and desirable neighbourhoods. (id:37351)
2:00 pm
Ends at:4:00 pm
| MLS® Number | X12264998 |
| Property Type | Single Family |
| Community Name | 4402 - Glebe |
| AmenitiesNearBy | Public Transit |
| Features | Cul-de-sac, Carpet Free |
| Structure | Porch, Deck |
| BathroomTotal | 3 |
| BedroomsAboveGround | 5 |
| BedroomsTotal | 5 |
| Age | 100+ Years |
| Appliances | Dishwasher, Dryer, Water Heater, Stove, Washer, Refrigerator |
| BasementDevelopment | Finished |
| BasementType | Full (finished) |
| ConstructionStyleAttachment | Semi-detached |
| CoolingType | Central Air Conditioning |
| ExteriorFinish | Brick, Shingles |
| FoundationType | Stone |
| HeatingFuel | Natural Gas |
| HeatingType | Forced Air |
| StoriesTotal | 3 |
| SizeInterior | 2,000 - 2,500 Ft2 |
| Type | House |
| UtilityWater | Municipal Water |
| No Garage |
| Acreage | No |
| LandAmenities | Public Transit |
| Sewer | Sanitary Sewer |
| SizeDepth | 66 Ft ,7 In |
| SizeFrontage | 18 Ft ,4 In |
| SizeIrregular | 18.4 X 66.6 Ft |
| SizeTotalText | 18.4 X 66.6 Ft |
| ZoningDescription | R3q |
| Level | Type | Length | Width | Dimensions |
|---|---|---|---|---|
| Second Level | Primary Bedroom | 4.94 m | 7.78 m | 4.94 m x 7.78 m |
| Second Level | Bedroom 2 | 3.04 m | 3.54 m | 3.04 m x 3.54 m |
| Second Level | Den | 3.27 m | 2.73 m | 3.27 m x 2.73 m |
| Second Level | Bathroom | 1.76 m | 2.9 m | 1.76 m x 2.9 m |
| Third Level | Bedroom 5 | 4.57 m | 3.98 m | 4.57 m x 3.98 m |
| Third Level | Bathroom | 2.34 m | 1.54 m | 2.34 m x 1.54 m |
| Third Level | Bedroom 3 | 4.7 m | 4.27 m | 4.7 m x 4.27 m |
| Third Level | Bedroom 4 | 3.2 m | 3.37 m | 3.2 m x 3.37 m |
| Basement | Recreational, Games Room | 3.55 m | 6.68 m | 3.55 m x 6.68 m |
| Basement | Bathroom | 2.96 m | 3.03 m | 2.96 m x 3.03 m |
| Basement | Utility Room | 2.33 m | 4.38 m | 2.33 m x 4.38 m |
| Main Level | Living Room | 3.14 m | 5.07 m | 3.14 m x 5.07 m |
| Main Level | Dining Room | 4.15 m | 3.12 m | 4.15 m x 3.12 m |
| Main Level | Foyer | 1.78 m | 4.58 m | 1.78 m x 4.58 m |
| Main Level | Kitchen | 4.88 m | 6.24 m | 4.88 m x 6.24 m |
| Electricity | Installed |
| Sewer | Installed |
https://www.realtor.ca/real-estate/28563591/17-rupert-street-ottawa-4402-glebe
Contact us for more information

Nina Krakowsky
Broker

(613) 238-2801
(613) 238-4583

Perry Mcdonald
Salesperson

(613) 238-2801
(613) 238-4583