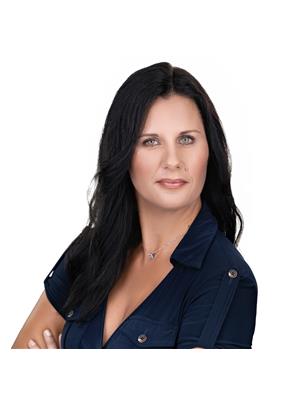3 Bedroom
5 Bathroom
3,000 - 3,500 ft2
Central Air Conditioning
Heat Pump
$1,190,000
Architecturally refined and impeccably designed, this exceptional residence offers over 3,500 sq feet of beautifully appointed living space plus an amazing rooftop terrace complete with hot tub, gas hookups, and hot/cold water connections, an entertainer's dream with stunning skyline views. Your private elevator provides seamless access from the lower level to the third floor, while a heated driveway and 1.5-car garage add convenience and comfort year-round. Inside, the chef-inspired kitchen is the heart of the home, featuring quartz countertops, premium appliances, walnut espresso cabinets, and an ideal layout for hosting and everyday living, with direct access to your personal, maintenance free yard.. The open-concept design is flooded with natural light through large windows treated with VISTA film for enhanced UV and IR protection. The Second Level Loft/Great room continues to be basked in light and features the continuation of hardwood floor. Laundry is conveniently located on this level. The Primary Suite is a true retreat with a large walk-in closet, a spa-style ensuite boasting a waterfall shower over the soaker tub, dual vanities, a separate glass shower, and access to a patio-sized walk-out balcony. Each additional bedroom includes its own ensuite bathroom( 2nd bedroom includes a personal steam shower) and private balcony, providing privacy and comfort for all. Your fully finished lower level with direct garage access, convenient powder room with commercial wash sink, rec room and plenty of storage. Additional highlights include hardwood flooring throughout( aside from rec room), central air conditioning and a high-efficiency heat pump installed in 2024, a professionally landscaped backyard, This property combines sophisticated design, premium finishes, and thoughtful amenities to deliver an elevated living experience in every detail. (id:37351)
Property Details
|
MLS® Number
|
X12269913 |
|
Property Type
|
Single Family |
|
Community Name
|
5201 - McKellar Heights/Glabar Park |
|
AmenitiesNearBy
|
Public Transit |
|
Features
|
Flat Site, Carpet Free |
|
ParkingSpaceTotal
|
3 |
|
Structure
|
Deck, Patio(s) |
|
ViewType
|
View, City View |
Building
|
BathroomTotal
|
5 |
|
BedroomsAboveGround
|
3 |
|
BedroomsTotal
|
3 |
|
Appliances
|
Hot Tub, Garage Door Opener Remote(s), Range, Oven - Built-in, Water Heater - Tankless, Blinds, Central Vacuum, Dishwasher, Dryer, Garage Door Opener, Microwave, Oven, Stove, Washer, Window Coverings, Wine Fridge, Refrigerator |
|
BasementDevelopment
|
Finished |
|
BasementType
|
Full (finished) |
|
ConstructionStyleAttachment
|
Attached |
|
CoolingType
|
Central Air Conditioning |
|
ExteriorFinish
|
Concrete Block |
|
FireProtection
|
Security System |
|
FlooringType
|
Hardwood, Concrete, Tile |
|
FoundationType
|
Poured Concrete |
|
HalfBathTotal
|
2 |
|
HeatingType
|
Heat Pump |
|
StoriesTotal
|
3 |
|
SizeInterior
|
3,000 - 3,500 Ft2 |
|
Type
|
Row / Townhouse |
|
UtilityWater
|
Municipal Water |
Parking
|
Attached Garage
|
|
|
Garage
|
|
|
Inside Entry
|
|
|
Tandem
|
|
Land
|
Acreage
|
No |
|
FenceType
|
Fully Fenced, Fenced Yard |
|
LandAmenities
|
Public Transit |
|
Sewer
|
Sanitary Sewer |
|
SizeDepth
|
87 Ft ,1 In |
|
SizeFrontage
|
23 Ft |
|
SizeIrregular
|
23 X 87.1 Ft |
|
SizeTotalText
|
23 X 87.1 Ft |
Rooms
| Level |
Type |
Length |
Width |
Dimensions |
|
Second Level |
Great Room |
6.8 m |
3.89 m |
6.8 m x 3.89 m |
|
Second Level |
Bedroom |
4.83 m |
4.71 m |
4.83 m x 4.71 m |
|
Second Level |
Laundry Room |
|
|
Measurements not available |
|
Second Level |
Bathroom |
4.06 m |
1.85 m |
4.06 m x 1.85 m |
|
Third Level |
Bathroom |
2.03 m |
4.36 m |
2.03 m x 4.36 m |
|
Third Level |
Bedroom |
4.32 m |
4.77 m |
4.32 m x 4.77 m |
|
Third Level |
Bathroom |
2.67 m |
2.48 m |
2.67 m x 2.48 m |
|
Third Level |
Primary Bedroom |
4.64 m |
4.83 m |
4.64 m x 4.83 m |
|
Lower Level |
Recreational, Games Room |
6.77 m |
5.7 m |
6.77 m x 5.7 m |
|
Lower Level |
Utility Room |
3.24 m |
2.98 m |
3.24 m x 2.98 m |
|
Lower Level |
Other |
1.31 m |
1.31 m |
1.31 m x 1.31 m |
|
Lower Level |
Bathroom |
2.43 m |
0.96 m |
2.43 m x 0.96 m |
|
Main Level |
Living Room |
4.48 m |
4.72 m |
4.48 m x 4.72 m |
|
Main Level |
Dining Room |
3.7 m |
4.01 m |
3.7 m x 4.01 m |
|
Main Level |
Kitchen |
5 m |
4.29 m |
5 m x 4.29 m |
|
Main Level |
Eating Area |
1.82 m |
2.52 m |
1.82 m x 2.52 m |
|
Main Level |
Bathroom |
1.4 m |
1.49 m |
1.4 m x 1.49 m |
https://www.realtor.ca/real-estate/28573651/805-kingsmere-avenue-ottawa-5201-mckellar-heightsglabar-park

