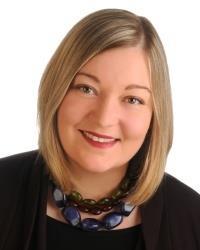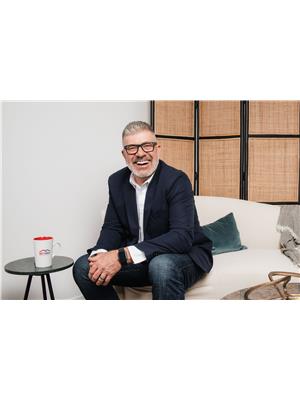Opportunity knocks in a beautiful, safe neighbourhood! Welcome to this impeccably maintained Neilcorp home, located in a quiet, friendly street in one of Almonte's most desirable areas. With its open-concept layout and fully fenced backyard, this home is ideal for first-time buyers or those looking to downsize without compromise.Step inside to discover a bright and inviting living space, enhanced by stylish electric blinds and elegant California shutters in the bedrooms. The spacious, high-ceilinged basement offers endless potentialwhether you envision extra bedrooms, a home gym, or a cozy family retreat.This rock-solid home is move-in ready and full of possibility. Dont miss your chance to join a wonderful community! (id:37351)
2:00 pm
Ends at:4:00 pm
| MLS® Number | X12271869 |
| Property Type | Single Family |
| Community Name | 912 - Mississippi Mills (Ramsay) Twp |
| ParkingSpaceTotal | 3 |
| Structure | Porch |
| BathroomTotal | 2 |
| BedroomsAboveGround | 2 |
| BedroomsTotal | 2 |
| Appliances | Water Heater, Dishwasher, Dryer, Stove, Washer, Refrigerator |
| ArchitecturalStyle | Bungalow |
| BasementDevelopment | Unfinished |
| BasementType | Full (unfinished) |
| ConstructionStyleAttachment | Attached |
| CoolingType | Central Air Conditioning |
| ExteriorFinish | Brick, Vinyl Siding |
| FoundationType | Poured Concrete |
| HeatingFuel | Natural Gas |
| HeatingType | Forced Air |
| StoriesTotal | 1 |
| SizeInterior | 700 - 1,100 Ft2 |
| Type | Row / Townhouse |
| UtilityWater | Municipal Water |
| Attached Garage | |
| Garage |
| Acreage | No |
| Sewer | Sanitary Sewer |
| SizeDepth | 108 Ft ,3 In |
| SizeFrontage | 24 Ft ,8 In |
| SizeIrregular | 24.7 X 108.3 Ft |
| SizeTotalText | 24.7 X 108.3 Ft |
| ZoningDescription | Residential |
| Level | Type | Length | Width | Dimensions |
|---|---|---|---|---|
| Main Level | Living Room | 4.1 m | 3.6 m | 4.1 m x 3.6 m |
| Main Level | Dining Room | 2.4 m | 3.6 m | 2.4 m x 3.6 m |
| Main Level | Kitchen | 3.4 m | 3.6 m | 3.4 m x 3.6 m |
| Main Level | Bedroom 2 | 2.9 m | 2.8 m | 2.9 m x 2.8 m |
| Main Level | Bathroom | 2.4 m | 1.7 m | 2.4 m x 1.7 m |
| Main Level | Primary Bedroom | 4 m | 3.5 m | 4 m x 3.5 m |
| Main Level | Bathroom | 2.4 m | 3.5 m | 2.4 m x 3.5 m |
| Cable | Installed |
| Electricity | Installed |
| Sewer | Installed |
Contact us for more information

Frances Ebbrell
Salesperson
(613) 699-1500
(613) 482-9111
www.boardwalkottawa.com/

Kurt Stoodley
Salesperson
(613) 699-1500
(613) 482-9111
www.boardwalkottawa.com/