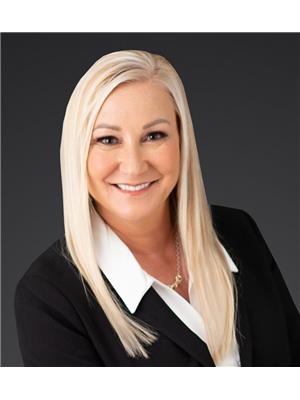This STUNNING Viola Model Home built in 2018 boasts approx. 2,083 sq. ft. of luxurious living space! This one is a 10+++. Beautifully updated and immaculately maintained with an incredible backyard oasis. With NO REAR NEIGHBORS you are backing on to the dry pond with spectacular views of nature and mature trees this home offers private, peaceful country living combined with the convenience of city life! Inside you will be delighted to find gleaming hardwood flooring on both the main floor, staircases, hallways and all the second floor bedrooms! The upgraded gourmet kitchen offers tons of ceiling height cabinets, numerous drawers, a large granite island and stainless steel appliances. Open to the great room which features a custom entertainment unit and a picture window to your backyard oasis. This open concept floor plan also includes a large dining area with patio doors that lead to your private deck and custom built pergola. The primary suite on the second floor includes a very spacious primary bedroom with a walk-in closet and an upgraded executive 'spa like' ensuite 5 piece bathroom! The other 2 bedrooms are generously sized with large windows and closets and offer an upgraded family bathroom! The professionally finished lower level offers a large family room, oversized windows that stream in natural light, a 3 piece bath and plenty of storage space. Located in one of the most desirable, child friendly neighborhoods in Kemptville. Only steps to a playground, the municipal centre, walking trials and the Kemptvile shopping mall with numerous amenities. Close to Hwy#416 and only 30 minutes to downtown Ottawa. The perfect combination of country living with the convenience of city life. ~WELCOME HOME~ (id:37351)
| MLS® Number | X12278284 |
| Property Type | Single Family |
| Community Name | 801 - Kemptville |
| ParkingSpaceTotal | 4 |
| BathroomTotal | 4 |
| BedroomsAboveGround | 3 |
| BedroomsTotal | 3 |
| Appliances | Garage Door Opener Remote(s), Water Heater - Tankless, Dishwasher, Dryer, Hood Fan, Microwave, Stove, Washer, Water Softener, Refrigerator |
| BasementDevelopment | Partially Finished |
| BasementType | Full (partially Finished) |
| ConstructionStyleAttachment | Detached |
| CoolingType | Central Air Conditioning |
| ExteriorFinish | Vinyl Siding, Stone |
| FoundationType | Poured Concrete |
| HalfBathTotal | 1 |
| HeatingFuel | Natural Gas |
| HeatingType | Forced Air |
| StoriesTotal | 2 |
| SizeInterior | 1,500 - 2,000 Ft2 |
| Type | House |
| UtilityWater | Municipal Water |
| Attached Garage | |
| Garage |
| Acreage | No |
| Sewer | Sanitary Sewer |
| SizeDepth | 100 Ft |
| SizeFrontage | 32 Ft ,9 In |
| SizeIrregular | 32.8 X 100 Ft |
| SizeTotalText | 32.8 X 100 Ft |
| Level | Type | Length | Width | Dimensions |
|---|---|---|---|---|
| Second Level | Other | 2.82 m | 1.36 m | 2.82 m x 1.36 m |
| Second Level | Bedroom 2 | 3.88 m | 3.54 m | 3.88 m x 3.54 m |
| Second Level | Bedroom 3 | 4.09 m | 3.1 m | 4.09 m x 3.1 m |
| Second Level | Bathroom | 2.46 m | 1.55 m | 2.46 m x 1.55 m |
| Second Level | Primary Bedroom | 4.12 m | 3.82 m | 4.12 m x 3.82 m |
| Second Level | Bathroom | 2.82 m | 2.66 m | 2.82 m x 2.66 m |
| Basement | Recreational, Games Room | 7.75 m | 4.16 m | 7.75 m x 4.16 m |
| Basement | Bathroom | 2.48 m | 1.68 m | 2.48 m x 1.68 m |
| Basement | Utility Room | 3.77 m | 2.48 m | 3.77 m x 2.48 m |
| Main Level | Foyer | 2.18 m | 1.53 m | 2.18 m x 1.53 m |
| Main Level | Living Room | 5.56 m | 3.59 m | 5.56 m x 3.59 m |
| Main Level | Dining Room | 3.05 m | 2.46 m | 3.05 m x 2.46 m |
| Main Level | Kitchen | 3.05 m | 2.81 m | 3.05 m x 2.81 m |
| In Between | Bathroom | 2.08 m | 0.91 m | 2.08 m x 0.91 m |
https://www.realtor.ca/real-estate/28591656/2588-tempo-drive-north-grenville-801-kemptville
Contact us for more information

Nina Tachuk
Salesperson

(613) 258-1990
(613) 702-1804
www.teamrealty.ca/