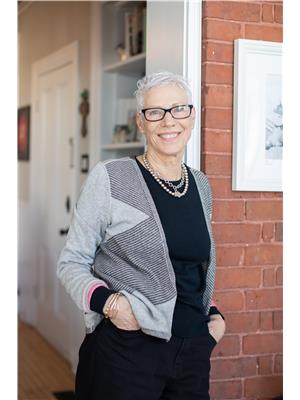First Time on the Market! This charming 3 bedroom bungalow is set on a spacious 65' x 100' lot in the quiet, family-friendly Borden Farm neighbourhood. Recently professionally cleaned and painted, the home offers a bright and inviting living room featuring a large bow window. The adjacent dining area includes French garden doors that open onto a backyard deck, perfect for enjoying the expansive, sun-filled yard. The kitchen offers ample storage and convenient access to both dining and living spaces. A partially finished basement provides additional living space and flexibility to suit your needs. Located close to schools, parks, recreation centres, shopping, and transit, this is a rare opportunity to own in a mature, well-established neighbourhood with abundant green space. Property sold as-is, where-is. Schedule B to accompany all offers. (id:37351)
1:00 pm
Ends at:3:00 pm
1:00 pm
Ends at:3:00 pm
| MLS® Number | X12287966 |
| Property Type | Single Family |
| Community Name | 7202 - Borden Farm/Stewart Farm/Carleton Heights/Parkwood Hills |
| AmenitiesNearBy | Park, Public Transit |
| Features | Carpet Free |
| ParkingSpaceTotal | 3 |
| Structure | Deck, Shed |
| BathroomTotal | 1 |
| BedroomsAboveGround | 3 |
| BedroomsTotal | 3 |
| Appliances | Dishwasher, Dryer, Hood Fan, Stove, Washer, Refrigerator |
| ArchitecturalStyle | Bungalow |
| BasementDevelopment | Partially Finished |
| BasementType | Full (partially Finished) |
| ConstructionStyleAttachment | Detached |
| CoolingType | Central Air Conditioning |
| ExteriorFinish | Wood, Aluminum Siding |
| FoundationType | Concrete |
| HeatingFuel | Natural Gas |
| HeatingType | Forced Air |
| StoriesTotal | 1 |
| SizeInterior | 1,100 - 1,500 Ft2 |
| Type | House |
| UtilityWater | Municipal Water |
| Carport | |
| No Garage | |
| Tandem |
| Acreage | No |
| LandAmenities | Park, Public Transit |
| Sewer | Sanitary Sewer |
| SizeDepth | 100 Ft |
| SizeFrontage | 65 Ft |
| SizeIrregular | 65 X 100 Ft |
| SizeTotalText | 65 X 100 Ft |
| ZoningDescription | R1ff |
| Level | Type | Length | Width | Dimensions |
|---|---|---|---|---|
| Main Level | Living Room | 4.98 m | 3.93 m | 4.98 m x 3.93 m |
| Main Level | Dining Room | 3.25 m | 2.51 m | 3.25 m x 2.51 m |
| Main Level | Kitchen | 3.44 m | 3.12 m | 3.44 m x 3.12 m |
| Main Level | Primary Bedroom | 4.16 m | 3.13 m | 4.16 m x 3.13 m |
| Main Level | Bedroom 2 | 3.27 m | 3.21 m | 3.27 m x 3.21 m |
| Main Level | Bedroom 3 | 2.91 m | 2.68 m | 2.91 m x 2.68 m |
| Electricity | Installed |
| Sewer | Installed |
Contact us for more information

Charlene Van Hofwegen
Salesperson

(613) 238-2801
(613) 238-4583

Maureen Yates
Salesperson

(613) 238-2801
(613) 238-4583