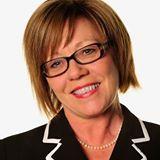Welcome to 145 Sarah St East! Located just minutes from Arnprior on an amazing oversized lot in the quaint community of Braeside, this fixer-upper presents a fantastic opportunity for those seeking a project with potential. The home itself requires updating, but with some vision and effort, it could be transformed into a charming home. The property is priced accordingly, offering excellent value for the right buyer. If you would like to start fresh then this oversized lot is the perfect start. New Drilled well 2025 and pressure pump. Close to Arnprior's amenities. Shopping, schools, and recreational facilities - a location that is both convenient and appealing. Just minutes from the Algonquin Trail with 20 km of biking, walking, and ATV trails. Bike to Braeside Beach for a swim or picnic. A municipally maintained boat launch nearby, offering access to scenic sandbars on the Ottawa River. Close to the Arnprior Golf Club. Whether you're looking to move in or build your dream home this home offers location, space, and potential in one great package! Opportunity is knocking... (id:37351)
| MLS® Number | X12289248 |
| Property Type | Single Family |
| Community Name | 551 - Mcnab/Braeside Twps |
| Features | Cul-de-sac, Dry, Sump Pump |
| ParkingSpaceTotal | 10 |
| Structure | Shed, Workshop |
| BathroomTotal | 2 |
| BedroomsAboveGround | 3 |
| BedroomsTotal | 3 |
| Amenities | Fireplace(s) |
| Appliances | Dishwasher, Dryer, Hood Fan, Stove, Washer, Refrigerator |
| BasementDevelopment | Finished |
| BasementType | N/a (finished) |
| ConstructionStyleAttachment | Detached |
| CoolingType | Window Air Conditioner |
| ExteriorFinish | Vinyl Siding, Wood |
| FireplacePresent | Yes |
| FoundationType | Block |
| HeatingFuel | Electric |
| HeatingType | Baseboard Heaters |
| StoriesTotal | 2 |
| SizeInterior | 700 - 1,100 Ft2 |
| Type | House |
| No Garage |
| Acreage | No |
| Sewer | Septic System |
| SizeDepth | 180 Ft |
| SizeFrontage | 109 Ft |
| SizeIrregular | 109 X 180 Ft |
| SizeTotalText | 109 X 180 Ft |
| Level | Type | Length | Width | Dimensions |
|---|---|---|---|---|
| Second Level | Primary Bedroom | 3.63 m | 4.32 m | 3.63 m x 4.32 m |
| Second Level | Bedroom | 4.66 m | 4.92 m | 4.66 m x 4.92 m |
| Second Level | Bathroom | 2.62 m | 2.28 m | 2.62 m x 2.28 m |
| Main Level | Living Room | 4.66 m | 3.62 m | 4.66 m x 3.62 m |
| Main Level | Bedroom | 1.93 m | 3.06 m | 1.93 m x 3.06 m |
| Main Level | Bathroom | 1.47 m | 2.96 m | 1.47 m x 2.96 m |
| Main Level | Kitchen | 6.11 m | 4.32 m | 6.11 m x 4.32 m |
| Main Level | Other | 2.48 m | 2.93 m | 2.48 m x 2.93 m |
| Cable | Available |
https://www.realtor.ca/real-estate/28614640/145-sarah-street-e-mcnabbraeside-551-mcnabbraeside-twps
Contact us for more information

Marnie Bennett
Broker
(613) 233-8606
(613) 383-0388

Tina Walker
Salesperson
(613) 233-8606
(613) 383-0388