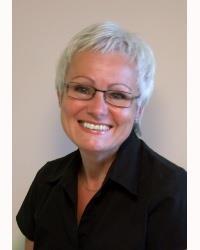Maintenance, Water, Insurance, Common Area Maintenance
$660 MonthlyWhy rent when you can own? Don't miss this lovely, updated 3 beds, 2 baths townhome. This bright unit features an inviting foyer on the main level. The second level offers a spacious kitchen with an eat-in area, big dining room and living room with a wood fireplace. On this level you will also find a powder room with the washer/dryer area. The house is filled with a lot of natural light coming through the living room patio doors that connect the indoors with a private outdoor balcony. The third level features three spacious bedrooms and a 5pc bath with new sinks. The newer flooring is a combination of carpet (bedrooms) and engineering hardwood floor. Enjoy the convenience of two heating/cooling Heat Pump units (with a wood fireplace make your electricity bills lower). A covered carport parking keeps your vehicle protected year-round. Great location! Close to the airport, grocery store, shoppings, schools, parks, transit, rec center, & many other amenities. (id:37351)
| MLS® Number | X12292919 |
| Property Type | Single Family |
| Community Name | 4805 - Hunt Club |
| AmenitiesNearBy | Public Transit |
| CommunityFeatures | Pet Restrictions |
| Features | Balcony |
| ParkingSpaceTotal | 1 |
| BathroomTotal | 2 |
| BedroomsAboveGround | 3 |
| BedroomsTotal | 3 |
| Amenities | Fireplace(s) |
| Appliances | Dishwasher, Dryer, Hood Fan, Stove, Washer, Refrigerator |
| ExteriorFinish | Aluminum Siding |
| FireplacePresent | Yes |
| FireplaceTotal | 1 |
| HalfBathTotal | 1 |
| HeatingFuel | Electric |
| HeatingType | Baseboard Heaters |
| StoriesTotal | 3 |
| SizeInterior | 1,000 - 1,199 Ft2 |
| Type | Row / Townhouse |
| Carport | |
| No Garage |
| Acreage | No |
| LandAmenities | Public Transit |
| Level | Type | Length | Width | Dimensions |
|---|---|---|---|---|
| Second Level | Kitchen | 2.74 m | 2.43 m | 2.74 m x 2.43 m |
| Second Level | Living Room | 4.26 m | 3.04 m | 4.26 m x 3.04 m |
| Second Level | Dining Room | 3.65 m | 2.43 m | 3.65 m x 2.43 m |
| Third Level | Primary Bedroom | 4.62 m | 3.2 m | 4.62 m x 3.2 m |
| Third Level | Bedroom | 3.04 m | 2.48 m | 3.04 m x 2.48 m |
| Third Level | Bedroom | 4.67 m | 2.43 m | 4.67 m x 2.43 m |
| Third Level | Bathroom | Measurements not available | ||
| Ground Level | Foyer | Measurements not available |
https://www.realtor.ca/real-estate/28622838/193-825-cahill-drive-w-ottawa-4805-hunt-club
Contact us for more information

Zofia Rothbard
Salesperson

(613) 596-4133
(613) 596-5905
www.coldwellbankersarazen.com/