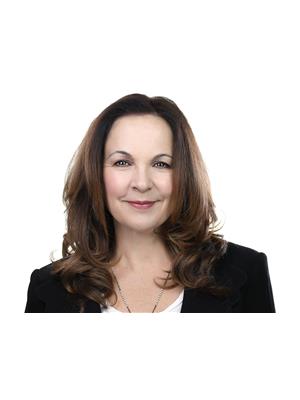Pretty as a picture! Solidly built bungalow on generous corner lot w/spacious 2-car detached garage. This bright, well-maintained home offers 3 bedrooms, 2 baths + a finished lower-level w/ample built in/custom storage. Additional features include an eat-in modern kitchen w/pantry, original site finished hardwood, front covered porch & rear deck, a private hedged yard & perennial gardens. Located in a sought after, family friendly community w/quick access to Carling Ave, Hwy 417 & all conveniences. Imagine sitting out morning, noon & night enjoying your morning java or a cold one at the end of day! Located just a short stroll to the JCC. 24 hours irrevocable required on all offers. NOTE: interior being painted w/o October 6...full week, showings still ongoing. (id:37351)
| MLS® Number | X12293723 |
| Property Type | Single Family |
| Community Name | 5202 - McKellar Heights |
| AmenitiesNearBy | Public Transit |
| CommunityFeatures | Community Centre |
| EquipmentType | Water Heater |
| ParkingSpaceTotal | 4 |
| RentalEquipmentType | Water Heater |
| Structure | Deck |
| BathroomTotal | 2 |
| BedroomsAboveGround | 3 |
| BedroomsTotal | 3 |
| Age | 16 To 30 Years |
| Amenities | Canopy, Fireplace(s) |
| Appliances | Garage Door Opener Remote(s), Dishwasher, Dryer, Garage Door Opener, Stove, Washer, Window Coverings, Two Refrigerators |
| ArchitecturalStyle | Bungalow |
| BasementDevelopment | Finished |
| BasementType | N/a (finished) |
| ConstructionStyleAttachment | Detached |
| ExteriorFinish | Brick |
| FireplacePresent | Yes |
| FireplaceTotal | 1 |
| FoundationType | Block |
| HeatingFuel | Electric, Natural Gas |
| HeatingType | Heat Pump, Not Known |
| StoriesTotal | 1 |
| SizeInterior | 1,100 - 1,500 Ft2 |
| Type | House |
| UtilityWater | Municipal Water |
| Detached Garage | |
| Garage |
| Acreage | No |
| LandAmenities | Public Transit |
| LandscapeFeatures | Landscaped |
| Sewer | Sanitary Sewer |
| SizeDepth | 94 Ft ,4 In |
| SizeFrontage | 71 Ft ,6 In |
| SizeIrregular | 71.5 X 94.4 Ft |
| SizeTotalText | 71.5 X 94.4 Ft |
| ZoningDescription | R10 |
| Level | Type | Length | Width | Dimensions |
|---|---|---|---|---|
| Basement | Utility Room | 7.09 m | 6.55 m | 7.09 m x 6.55 m |
| Basement | Other | Measurements not available | ||
| Basement | Recreational, Games Room | 6.55 m | 6.28 m | 6.55 m x 6.28 m |
| Basement | Bathroom | 2.12 m | 1.87 m | 2.12 m x 1.87 m |
| Main Level | Foyer | 1.46 m | 1.11 m | 1.46 m x 1.11 m |
| Main Level | Living Room | 5.74 m | 3.68 m | 5.74 m x 3.68 m |
| Main Level | Dining Room | 3.05 m | 2.85 m | 3.05 m x 2.85 m |
| Main Level | Kitchen | 2.98 m | 2.76 m | 2.98 m x 2.76 m |
| Main Level | Primary Bedroom | 3.63 m | 2.76 m | 3.63 m x 2.76 m |
| Main Level | Bedroom 2 | 3.63 m | 2.54 m | 3.63 m x 2.54 m |
| Main Level | Bedroom 3 | 2.93 m | 2.54 m | 2.93 m x 2.54 m |
| Main Level | Bathroom | 2.76 m | 1.81 m | 2.76 m x 1.81 m |
https://www.realtor.ca/real-estate/28624238/1830-kerr-avenue-ottawa-5202-mckellar-heights
Contact us for more information

Deborah Burgoyne
Salesperson

(613) 725-1171
(613) 725-3323
www.teamrealty.ca/