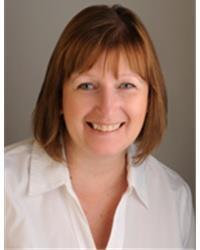Stunning End-Unit Townhouse in Prestigious Riverside South! One of the largest models available, this spacious & rare 4 bedroom end-unit townhome offers an exceptional lifestyle with its modern finishes & thoughtful design. With 4 bedrooms, this property is perfect for families or anyone seeking extra space to accommodate their lifestyle. Step inside to discover an open-concept main floor that seamlessly blends style and function. The abundant natural light floods the living area, creating a warm & inviting atmosphere for both relaxation by the fireplace & entertainment. Experience the beauty of hardwood flooring that graces the main level, providing a touch of sophistication and easy maintenance. The modern kitchen is equipped with stainless steel appliances & generous island, perfect for culinary enthusiasts who love to cook and entertain. Retreat to the generously sized bedrooms, all located on the second level. The proximity of the laundry room ensures ease and convenience, making household chores a breeze. The finished basement features a cozy family room, ideal for movie nights or casual gatherings. With a huge storage room, you'll have plenty of space to keep your belongings organized. Enjoy your private outdoor spaces with a beautifully landscaped front patio and a stone backyard patio, perfect for summer barbecues and gatherings with friends and family. The gas BBQ hookup adds an extra level of convenience for outdoor cooking. Nestled in a desirable neighborhood, this home is just a stone's throw away from highly-rated daycare, schools, parks, and scenic trails. Public transit access is easily available, making commuting and exploring the city a breeze. This remarkable home is truly a rare find in Riverside South, combining modern luxury with practical family living. Don't miss the opportunity to make this exceptional property your new home! Come by and experience the charm and sophistication this townhome has to offer. Your perfect home awaits! (id:37351)
| MLS® Number | X12298749 |
| Property Type | Single Family |
| Community Name | 2602 - Riverside South/Gloucester Glen |
| AmenitiesNearBy | Park, Public Transit, Schools |
| CommunityFeatures | Community Centre, School Bus |
| ParkingSpaceTotal | 3 |
| Structure | Porch, Patio(s) |
| BathroomTotal | 3 |
| BedroomsAboveGround | 4 |
| BedroomsTotal | 4 |
| Amenities | Fireplace(s) |
| Appliances | Garage Door Opener Remote(s), Water Heater - Tankless, Dishwasher, Dryer, Garage Door Opener, Hood Fan, Stove, Washer, Refrigerator |
| BasementDevelopment | Finished |
| BasementType | Full (finished) |
| ConstructionStyleAttachment | Attached |
| CoolingType | Central Air Conditioning |
| ExteriorFinish | Brick, Vinyl Siding |
| FireplacePresent | Yes |
| FireplaceTotal | 1 |
| FlooringType | Tile, Hardwood |
| FoundationType | Concrete |
| HalfBathTotal | 1 |
| HeatingFuel | Natural Gas |
| HeatingType | Forced Air |
| StoriesTotal | 2 |
| SizeInterior | 2,000 - 2,500 Ft2 |
| Type | Row / Townhouse |
| UtilityWater | Municipal Water |
| Attached Garage | |
| Garage | |
| Inside Entry |
| Acreage | No |
| LandAmenities | Park, Public Transit, Schools |
| LandscapeFeatures | Landscaped |
| Sewer | Sanitary Sewer |
| SizeDepth | 108 Ft |
| SizeFrontage | 25 Ft ,10 In |
| SizeIrregular | 25.9 X 108 Ft |
| SizeTotalText | 25.9 X 108 Ft |
| Level | Type | Length | Width | Dimensions |
|---|---|---|---|---|
| Second Level | Laundry Room | Measurements not available | ||
| Second Level | Bedroom 4 | 2.72 m | 3.16 m | 2.72 m x 3.16 m |
| Second Level | Other | 1.89 m | 2.43 m | 1.89 m x 2.43 m |
| Second Level | Primary Bedroom | 4.37 m | 5.19 m | 4.37 m x 5.19 m |
| Second Level | Bedroom 2 | 2.72 m | 3.73 m | 2.72 m x 3.73 m |
| Second Level | Bedroom 3 | 2.97 m | 4.04 m | 2.97 m x 4.04 m |
| Second Level | Bathroom | 1.89 m | 2.69 m | 1.89 m x 2.69 m |
| Second Level | Bathroom | 2.6 m | 3.52 m | 2.6 m x 3.52 m |
| Basement | Recreational, Games Room | 5.51 m | 9.07 m | 5.51 m x 9.07 m |
| Basement | Utility Room | 5.73 m | 10.44 m | 5.73 m x 10.44 m |
| Main Level | Foyer | 1.89 m | 3.88 m | 1.89 m x 3.88 m |
| Main Level | Kitchen | 3.3 m | 3.7 m | 3.3 m x 3.7 m |
| Main Level | Dining Room | 5.85 m | 5.14 m | 5.85 m x 5.14 m |
| Main Level | Living Room | 5.85 m | 4.03 m | 5.85 m x 4.03 m |
| Main Level | Bathroom | 0.87 m | 2.06 m | 0.87 m x 2.06 m |
Contact us for more information

Joanne Wilson
Broker

(613) 733-9100
(613) 733-1450
Mark Wilson
Broker

(613) 733-9100
(613) 733-1450