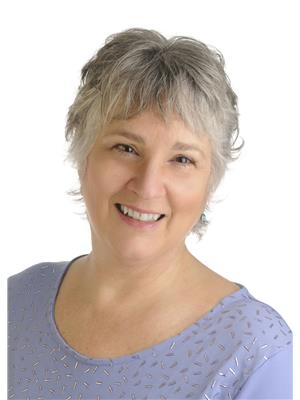Find this spacious, UPDATED 3 bedroom bungalow with finished basement in the quiet, family-friendly neighborhood of Crystal Beach/Lakeside. This home backs to lush Lakeview Park and is a 3 minute walk to Lakeview Public School, 8 minutes to Corkstown Park Pool and is only a 13 minute walk to the new Moodie Transit Station. This spacious gem has a fully renovated, eat-in, kitchen featuring sleek white cabinetry with gold accents, LED pot lighting, modern appliances, and elegant countertops perfect for home chefs and entertainers alike. The bright, open concept Living/Dining area has a gas fireplace and new vinyl plank floors - find the original Hardwood floors existing under the vinyl flooring that are considered to be in very good condition. The main floor 4 piece Bathroom has a large stylish cabinet, new sink and elegant faucet. The spacious, finished basement provides a versatile space - a den/home office or guest suite (currently displayed as a bedroom), a recreation room or cozy media lounge/games room, a 3 piece bathroom with shower, a storage/laundry room, and a workshop. Outside you'll enjoy the peace of nature in your private back yard with NO REAR NEIGHBORS, great for morning walks in the park, and an unbeatable sense of privacy all just minutes to local school, to DND Moodie Drive campus, and shopping at Bayshore Shopping Center. This is an ideal home for growing families or downsizers craving tranquility and turnkey living. (id:37351)
| MLS® Number | X12302643 |
| Property Type | Single Family |
| Community Name | 7003 - Lakeview Park |
| AmenitiesNearBy | Park, Marina |
| EquipmentType | Water Heater |
| Features | Irregular Lot Size, Backs On Greenbelt, Flat Site, Carpet Free |
| ParkingSpaceTotal | 7 |
| RentalEquipmentType | Water Heater |
| Structure | Shed |
| BathroomTotal | 2 |
| BedroomsAboveGround | 3 |
| BedroomsTotal | 3 |
| Age | 51 To 99 Years |
| Amenities | Fireplace(s) |
| Appliances | Dishwasher, Dryer, Garage Door Opener Remote(s), Hood Fan, Microwave, Stove, Washer, Refrigerator |
| ArchitecturalStyle | Bungalow |
| BasementDevelopment | Finished |
| BasementType | N/a (finished) |
| ConstructionStyleAttachment | Detached |
| CoolingType | Central Air Conditioning |
| ExteriorFinish | Brick |
| FireProtection | Smoke Detectors |
| FireplacePresent | Yes |
| FireplaceTotal | 1 |
| FlooringType | Hardwood, Vinyl |
| FoundationType | Concrete |
| HeatingFuel | Natural Gas |
| HeatingType | Forced Air |
| StoriesTotal | 1 |
| SizeInterior | 1,100 - 1,500 Ft2 |
| Type | House |
| UtilityWater | Municipal Water |
| Attached Garage | |
| Garage |
| Acreage | No |
| LandAmenities | Park, Marina |
| Sewer | Sanitary Sewer |
| SizeDepth | 122 Ft |
| SizeFrontage | 77 Ft ,9 In |
| SizeIrregular | 77.8 X 122 Ft |
| SizeTotalText | 77.8 X 122 Ft |
| ZoningDescription | R1f |
| Level | Type | Length | Width | Dimensions |
|---|---|---|---|---|
| Basement | Den | 5.22 m | 5.55 m | 5.22 m x 5.55 m |
| Basement | Family Room | 6.58 m | 5 m | 6.58 m x 5 m |
| Main Level | Living Room | 4.49 m | 4.06 m | 4.49 m x 4.06 m |
| Main Level | Dining Room | 2.24 m | 4.06 m | 2.24 m x 4.06 m |
| Main Level | Kitchen | 5.17 m | 3.07 m | 5.17 m x 3.07 m |
| Main Level | Primary Bedroom | 4.36 m | 3.41 m | 4.36 m x 3.41 m |
| Main Level | Bedroom 2 | 3.32 m | 3.29 m | 3.32 m x 3.29 m |
| Main Level | Bedroom 3 | 3.01 m | 2.78 m | 3.01 m x 2.78 m |
https://www.realtor.ca/real-estate/28643134/6-westdale-avenue-ottawa-7003-lakeview-park
Contact us for more information

Anna Stanke
Salesperson

(613) 596-5353
(613) 596-4495
www.hallmarkottawa.com/