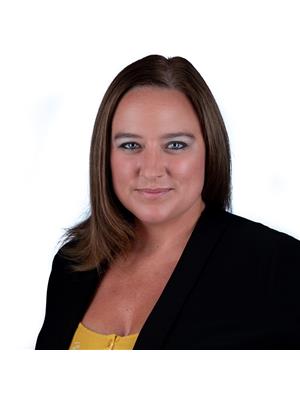5 Bedroom
2 Bathroom
700 - 1,100 ft2
Raised Bungalow
Fireplace
Baseboard Heaters
$532,000
Charming Country Hi-Ranch on Nearly 1 Acre ! Discover the perfect blend of rural living and comfortable space in this hi-ranch home, set on approximately 1 acre of land. The main level features 3 bedrooms. The primary bedroom is complete with a convenient 2-piece ensuite that connects to the laundry room and features a clever walkthrough to the kitchen for added functionality. Just off the kitchen, step out to the back deck, ideal for entertaining. Downstairs, the finished basement offers a spacious family room, cozy pellet stove, and two additional bedrooms, perfect for a growing family or hosting guests. For those drawn to the country lifestyle, this property delivers: a chicken coop, multiple outbuildings, and a powered Amish shed complete with flooring and a ceiling fan. It's an ideal space for storage, a workshop, or a creative studio. Whether you're starting a hobby farm or simply seeking a peaceful retreat with space to grow and personalize, this charming country property offers endless possibilities. (id:37351)
Property Details
|
MLS® Number
|
X12309309 |
|
Property Type
|
Single Family |
|
Community Name
|
820 - Rideau Lakes (South Elmsley) Twp |
|
EquipmentType
|
None |
|
Features
|
Carpet Free |
|
ParkingSpaceTotal
|
3 |
|
RentalEquipmentType
|
None |
|
Structure
|
Deck, Outbuilding, Shed |
Building
|
BathroomTotal
|
2 |
|
BedroomsAboveGround
|
3 |
|
BedroomsBelowGround
|
2 |
|
BedroomsTotal
|
5 |
|
Appliances
|
Dishwasher, Dryer, Stove, Washer, Refrigerator |
|
ArchitecturalStyle
|
Raised Bungalow |
|
BasementDevelopment
|
Finished |
|
BasementType
|
Full (finished) |
|
ConstructionStyleAttachment
|
Detached |
|
ExteriorFinish
|
Vinyl Siding |
|
FireplaceFuel
|
Pellet |
|
FireplacePresent
|
Yes |
|
FireplaceTotal
|
1 |
|
FireplaceType
|
Stove |
|
FoundationType
|
Concrete |
|
HalfBathTotal
|
1 |
|
HeatingFuel
|
Electric |
|
HeatingType
|
Baseboard Heaters |
|
StoriesTotal
|
1 |
|
SizeInterior
|
700 - 1,100 Ft2 |
|
Type
|
House |
|
UtilityWater
|
Drilled Well |
Parking
Land
|
Acreage
|
No |
|
Sewer
|
Septic System |
|
SizeDepth
|
265 Ft ,10 In |
|
SizeFrontage
|
173 Ft ,2 In |
|
SizeIrregular
|
173.2 X 265.9 Ft |
|
SizeTotalText
|
173.2 X 265.9 Ft |
Rooms
| Level |
Type |
Length |
Width |
Dimensions |
|
Lower Level |
Bedroom 5 |
4.56 m |
2.14 m |
4.56 m x 2.14 m |
|
Lower Level |
Recreational, Games Room |
9.68 m |
5.52 m |
9.68 m x 5.52 m |
|
Lower Level |
Bedroom 4 |
4.86 m |
3.15 m |
4.86 m x 3.15 m |
|
Main Level |
Living Room |
5.06 m |
3.92 m |
5.06 m x 3.92 m |
|
Main Level |
Kitchen |
4.16 m |
3.39 m |
4.16 m x 3.39 m |
|
Main Level |
Dining Room |
3.39 m |
2.78 m |
3.39 m x 2.78 m |
|
Main Level |
Bedroom 2 |
3.99 m |
3.35 m |
3.99 m x 3.35 m |
|
Main Level |
Bedroom 3 |
3.23 m |
3.21 m |
3.23 m x 3.21 m |
|
Main Level |
Primary Bedroom |
5.14 m |
3.21 m |
5.14 m x 3.21 m |
|
Main Level |
Bathroom |
3.37 m |
1.67 m |
3.37 m x 1.67 m |
|
Main Level |
Bathroom |
1.61 m |
1.52 m |
1.61 m x 1.52 m |
|
Main Level |
Laundry Room |
1.61 m |
1.65 m |
1.61 m x 1.65 m |
https://www.realtor.ca/real-estate/28657768/222-townline-road-rideau-lakes-820-rideau-lakes-south-elmsley-twp

