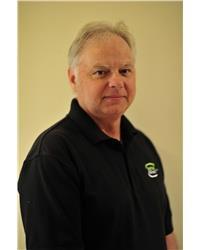Well-Maintained FRESHLY painted FREEHOLD Townhome Ideal for Families or Investors! This spacious and versatile townhome offers exceptional value in a prime location just a short walk to Algonquin College, surrounded by parks, schools, trails, shopping, and recreation. Nearby transit, easy access to the 416, direct routes into downtown, and LRT station nearby making it perfect for growing families. Main floor offers open concept living, dining room & kitchen that features quartz countertops, stainless appliances and sliders to the composite deck. 3 bedrooms upstairs, with a cheater ensuite from the main bath to the primary bedroom that features a roman tub and separate shower. Fully finished lower level with income potential has new vinyl flooring, complete with a private entrance, 3pc bathroom, and kitchenette ideal for extended family or student. Generous parking with a garage, carport, and 2 additional spaces in the laneway. This home offers flexible living options and excellent convenience in a desirable neighborhood. Dont miss out book your viewing today! (id:37351)
| MLS® Number | X12314354 |
| Property Type | Single Family |
| Community Name | 7607 - Centrepointe |
| EquipmentType | Water Heater |
| Features | Paved Yard |
| ParkingSpaceTotal | 4 |
| RentalEquipmentType | Water Heater |
| Structure | Deck |
| BathroomTotal | 3 |
| BedroomsAboveGround | 3 |
| BedroomsTotal | 3 |
| Age | 16 To 30 Years |
| Appliances | Garage Door Opener Remote(s), Water Meter, Blinds, Dishwasher, Dryer, Furniture, Microwave, Stove, Washer, Refrigerator |
| BasementDevelopment | Finished |
| BasementType | Full (finished) |
| ConstructionStyleAttachment | Attached |
| CoolingType | Central Air Conditioning |
| ExteriorFinish | Aluminum Siding, Brick |
| FoundationType | Concrete |
| HalfBathTotal | 1 |
| HeatingFuel | Natural Gas |
| HeatingType | Forced Air |
| StoriesTotal | 3 |
| SizeInterior | 1,100 - 1,500 Ft2 |
| Type | Row / Townhouse |
| UtilityWater | Municipal Water |
| Attached Garage | |
| Garage |
| Acreage | No |
| Sewer | Sanitary Sewer |
| SizeFrontage | 17 Ft ,4 In |
| SizeIrregular | 17.4 Ft |
| SizeTotalText | 17.4 Ft |
| Level | Type | Length | Width | Dimensions |
|---|---|---|---|---|
| Second Level | Primary Bedroom | 5.02 m | 3.96 m | 5.02 m x 3.96 m |
| Second Level | Bedroom 2 | 3.65 m | 2.43 m | 3.65 m x 2.43 m |
| Second Level | Bedroom 3 | 3.04 m | 2.43 m | 3.04 m x 2.43 m |
| Lower Level | Kitchen | 2.18 m | 2.03 m | 2.18 m x 2.03 m |
| Lower Level | Other | 2.97 m | 2.76 m | 2.97 m x 2.76 m |
| Main Level | Living Room | 6.85 m | 4.92 m | 6.85 m x 4.92 m |
| Main Level | Dining Room | 2.76 m | 1.93 m | 2.76 m x 1.93 m |
| Main Level | Foyer | 1.93 m | 1.39 m | 1.93 m x 1.39 m |
| Main Level | Kitchen | 3.96 m | 2.74 m | 3.96 m x 2.74 m |
https://www.realtor.ca/real-estate/28668515/85-thornbury-crescent-ottawa-7607-centrepointe
Contact us for more information

Kenneth Clark
Salesperson
(613) 369-5199
(416) 391-0013
www.rightathomerealty.com/