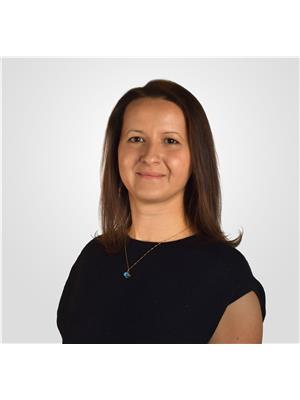Welcome to 848 Borland Avenue Your Family's Next Chapter Starts Here! Ready for a quick closing and immediate move-in! This charming home is nestled in a friendly, established neighbourhood in the heart of Orleans, just steps to top-rated schools, lush parks, shopping, and transit. Featuring beautiful hardwood flooring throughout the main, lower and upper levels, complemented by easy-care tile in the kitchen, foyer, and bathrooms. This home has a solid layout and unbeatable location, make it the perfect canvas for your family's dreams. Enjoy easy access to Hwy 174, Place d'Orleans Shopping Centre & transit station, and countless amenities; everything you need is right at your doorstep! Don't miss the opportunity to put down roots in one of Orleans most desirable pockets at this great price, come see the potential today! (id:37351)
| MLS® Number | X12318884 |
| Property Type | Single Family |
| Community Name | 1101 - Chatelaine Village |
| AmenitiesNearBy | Public Transit |
| ParkingSpaceTotal | 3 |
| BathroomTotal | 2 |
| BedroomsAboveGround | 3 |
| BedroomsTotal | 3 |
| Appliances | Blinds, Dryer, Hood Fan, Stove, Washer, Refrigerator |
| BasementDevelopment | Finished |
| BasementType | Full (finished) |
| ConstructionStyleAttachment | Semi-detached |
| CoolingType | Central Air Conditioning |
| ExteriorFinish | Brick |
| FoundationType | Concrete |
| HalfBathTotal | 1 |
| HeatingFuel | Natural Gas |
| HeatingType | Forced Air |
| StoriesTotal | 2 |
| SizeInterior | 1,100 - 1,500 Ft2 |
| Type | House |
| UtilityWater | Municipal Water |
| No Garage |
| Acreage | No |
| LandAmenities | Public Transit |
| Sewer | Sanitary Sewer |
| SizeDepth | 100 Ft |
| SizeFrontage | 34 Ft ,10 In |
| SizeIrregular | 34.9 X 100 Ft ; 0 |
| SizeTotalText | 34.9 X 100 Ft ; 0 |
| ZoningDescription | Residential |
| Level | Type | Length | Width | Dimensions |
|---|---|---|---|---|
| Second Level | Primary Bedroom | 4.87 m | 2.74 m | 4.87 m x 2.74 m |
| Second Level | Bedroom | 3.04 m | 3.04 m | 3.04 m x 3.04 m |
| Second Level | Bedroom | 3.04 m | 2.87 m | 3.04 m x 2.87 m |
| Second Level | Bathroom | 1.82 m | 0.91 m | 1.82 m x 0.91 m |
| Lower Level | Workshop | 3.4 m | 3.04 m | 3.4 m x 3.04 m |
| Lower Level | Family Room | 5.53 m | 5.33 m | 5.53 m x 5.33 m |
| Lower Level | Laundry Room | 3.04 m | 3.04 m | 3.04 m x 3.04 m |
| Main Level | Kitchen | 6.7 m | 3.04 m | 6.7 m x 3.04 m |
| Main Level | Living Room | 5.48 m | 3.81 m | 5.48 m x 3.81 m |
| Main Level | Foyer | 3.96 m | 2.13 m | 3.96 m x 2.13 m |
https://www.realtor.ca/real-estate/28678128/848-borland-drive-ottawa-1101-chatelaine-village
Contact us for more information

Ayse Comeau
Salesperson

(613) 744-5000
(343) 545-0004
suttonottawa.ca/