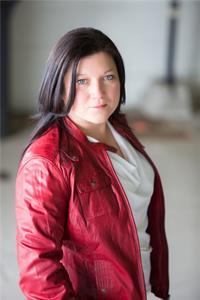This expansive home offers the perfect combination of comfort and functionality. As you enter, be greeted by a grand Scarlett O'Hara staircase, setting the tone for elegance throughout. The sprawling main floor features a welcoming living room, a cozy family room with a wood burning fireplace perfect for those cold winter nights and a large eat-in kitchen, ideal for family meals or entertaining. The adjoining dining room adds an elegant touch for more formal gatherings. Upstairs, the primary bedroom is a true retreat, complete with a spa-like ensuite, walk-in closet, and a flex room perfect for a private office or reading nook. The upper level also includes 3 generously-sized bedrooms, offering plenty of space for the whole family. The fully finished basement offers a 5th bedroom and a full bathroom, providing endless possibilities for guests, a home office, or additional living space. The basement also features plenty of room for relaxation or recreation. With 4 full bathrooms throughout, this home ensures convenience for large families. Step outside to a beautifully landscaped backyard, offering additional outdoor living space, an outdoor cooking area, and a refreshing above-ground pool perfect for summer entertaining and relaxation. A true gem for those seeking both space and style! (id:37351)
| MLS® Number | X12320112 |
| Property Type | Single Family |
| Community Name | 1105 - Fallingbrook/Pineridge |
| EquipmentType | Water Heater |
| Features | Irregular Lot Size |
| ParkingSpaceTotal | 6 |
| PoolType | Above Ground Pool |
| RentalEquipmentType | Water Heater |
| BathroomTotal | 4 |
| BedroomsAboveGround | 4 |
| BedroomsBelowGround | 1 |
| BedroomsTotal | 5 |
| Amenities | Fireplace(s) |
| Appliances | Dishwasher, Stove, Refrigerator |
| BasementDevelopment | Finished |
| BasementType | N/a (finished) |
| ConstructionStyleAttachment | Detached |
| CoolingType | Central Air Conditioning |
| ExteriorFinish | Brick, Vinyl Siding |
| FireplacePresent | Yes |
| FireplaceTotal | 1 |
| FoundationType | Poured Concrete |
| HalfBathTotal | 1 |
| HeatingFuel | Natural Gas |
| HeatingType | Forced Air |
| StoriesTotal | 2 |
| SizeInterior | 2,500 - 3,000 Ft2 |
| Type | House |
| UtilityWater | Municipal Water |
| Attached Garage | |
| Garage |
| Acreage | No |
| Sewer | Sanitary Sewer |
| SizeDepth | 100 Ft ,10 In |
| SizeFrontage | 47 Ft ,8 In |
| SizeIrregular | 47.7 X 100.9 Ft |
| SizeTotalText | 47.7 X 100.9 Ft |
| Level | Type | Length | Width | Dimensions |
|---|---|---|---|---|
| Second Level | Bedroom | 4.2977 m | 3.2614 m | 4.2977 m x 3.2614 m |
| Second Level | Bedroom | 3.7795 m | 4.2367 m | 3.7795 m x 4.2367 m |
| Second Level | Primary Bedroom | 3.7795 m | 5.1511 m | 3.7795 m x 5.1511 m |
| Second Level | Other | 2.987 m | 3.3833 m | 2.987 m x 3.3833 m |
| Second Level | Bedroom | 3.109 m | 3.3863 m | 3.109 m x 3.3863 m |
| Lower Level | Bedroom | 4.4501 m | 3.6881 m | 4.4501 m x 3.6881 m |
| Lower Level | Recreational, Games Room | 3.81 m | 4.8158 m | 3.81 m x 4.8158 m |
| Lower Level | Utility Room | 3.4138 m | 5.7607 m | 3.4138 m x 5.7607 m |
| Lower Level | Other | 3.8405 m | 2.286 m | 3.8405 m x 2.286 m |
| Main Level | Foyer | 1.8288 m | 2.5603 m | 1.8288 m x 2.5603 m |
| Main Level | Mud Room | 1.8898 m | 3.1699 m | 1.8898 m x 3.1699 m |
| Main Level | Living Room | 3.7186 m | 4.9073 m | 3.7186 m x 4.9073 m |
| Main Level | Family Room | 3.8405 m | 5.8522 m | 3.8405 m x 5.8522 m |
| Main Level | Kitchen | 3.749 m | 3.9319 m | 3.749 m x 3.9319 m |
| Main Level | Eating Area | 4.633 m | 3.2918 m | 4.633 m x 3.2918 m |
| Main Level | Dining Room | 3.7186 m | 4.0843 m | 3.7186 m x 4.0843 m |
https://www.realtor.ca/real-estate/28680443/1416-montresor-way-ottawa-1105-fallingbrookpineridge
Contact us for more information

Catherine Duff
Salesperson

(613) 590-3000
(613) 590-3050
www.hallmarkottawa.com/