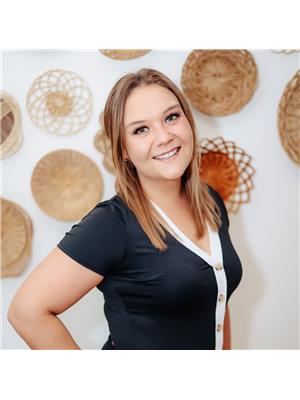3 Bedroom
4 Bathroom
2,000 - 2,500 ft2
Fireplace
Central Air Conditioning
Forced Air
$649,000
Beautifully Renovated 3 Bedroom, 4 Bathroom Home with In-Law Suite on a Corner Lot in Plantagenet! This fully renovated home offers over 2,300 sq. ft. of finished living space, updated from top to bottom with high-end finishes and exceptional craftsmanship throughout. Located on a spacious corner lot, this property delivers a perfect blend of style, comfort, and functionality. Inside, you'll find a well-designed layout with defined living spaces ideal for families who value both room to gather and room to spread out. The custom kitchen features quartz countertops, elegant cabinetry, and a walk-in butlers pantry, perfect for prep and storage. Quality carpentry, stylish finishes, and attention to detail are evident throughout the home. There are 3 generous bedrooms and 4 updated bathrooms, including a stunning primary suite complete with a large walk-in closet and a beautiful ensuite. A laundry room offers convenience, while the lower level includes a private in-law suite with its own bathroom and living space, ideal for extended family or income potential. Outside, enjoy a steel roof, oversized two-car garage, gorgeous decks, and a partially fenced yard with plenty of space to enjoy. Just minutes to schools and a short drive to Ottawa. Move-in ready and full of thoughtful upgrades, this home is a must-see! (id:37351)
Property Details
|
MLS® Number
|
X12322773 |
|
Property Type
|
Single Family |
|
Community Name
|
608 - Plantagenet |
|
AmenitiesNearBy
|
Park, Schools |
|
CommunityFeatures
|
School Bus |
|
Features
|
In-law Suite |
|
ParkingSpaceTotal
|
10 |
Building
|
BathroomTotal
|
4 |
|
BedroomsAboveGround
|
3 |
|
BedroomsTotal
|
3 |
|
Age
|
100+ Years |
|
Amenities
|
Fireplace(s) |
|
Appliances
|
Water Heater - Tankless, Dishwasher, Dryer, Stove, Washer, Refrigerator |
|
BasementType
|
Crawl Space |
|
ConstructionStyleAttachment
|
Detached |
|
CoolingType
|
Central Air Conditioning |
|
ExteriorFinish
|
Vinyl Siding |
|
FireplacePresent
|
Yes |
|
FireplaceTotal
|
1 |
|
FoundationType
|
Stone |
|
HalfBathTotal
|
1 |
|
HeatingFuel
|
Natural Gas |
|
HeatingType
|
Forced Air |
|
StoriesTotal
|
2 |
|
SizeInterior
|
2,000 - 2,500 Ft2 |
|
Type
|
House |
|
UtilityWater
|
Municipal Water |
Parking
Land
|
Acreage
|
No |
|
LandAmenities
|
Park, Schools |
|
Sewer
|
Sanitary Sewer |
|
SizeDepth
|
84 Ft ,6 In |
|
SizeFrontage
|
94 Ft |
|
SizeIrregular
|
94 X 84.5 Ft |
|
SizeTotalText
|
94 X 84.5 Ft |
Rooms
| Level |
Type |
Length |
Width |
Dimensions |
|
Second Level |
Laundry Room |
1.81 m |
2.24 m |
1.81 m x 2.24 m |
|
Second Level |
Bathroom |
2.21 m |
2.28 m |
2.21 m x 2.28 m |
|
Second Level |
Bedroom 2 |
4.07 m |
3.33 m |
4.07 m x 3.33 m |
|
Second Level |
Bedroom 3 |
4.07 m |
4.65 m |
4.07 m x 4.65 m |
|
Second Level |
Bedroom |
4.15 m |
4.78 m |
4.15 m x 4.78 m |
|
Second Level |
Bathroom |
3.23 m |
3.17 m |
3.23 m x 3.17 m |
|
Main Level |
Kitchen |
3.36 m |
4.09 m |
3.36 m x 4.09 m |
|
Main Level |
Dining Room |
5.2 m |
3.96 m |
5.2 m x 3.96 m |
|
Main Level |
Bathroom |
1.9 m |
1.52 m |
1.9 m x 1.52 m |
|
Main Level |
Living Room |
5.47 m |
3.97 m |
5.47 m x 3.97 m |
|
Main Level |
Bathroom |
1.26 m |
2.38 m |
1.26 m x 2.38 m |
|
Main Level |
Kitchen |
2.85 m |
2.38 m |
2.85 m x 2.38 m |
|
Main Level |
Other |
3.69 m |
5.83 m |
3.69 m x 5.83 m |
|
Main Level |
Pantry |
2.21 m |
2.38 m |
2.21 m x 2.38 m |
Utilities
|
Electricity
|
Installed |
|
Sewer
|
Installed |
https://www.realtor.ca/real-estate/28685932/637-county-road-9-road-alfred-and-plantagenet-608-plantagenet

