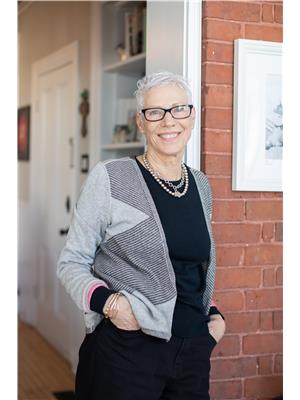Maintenance, Common Area Maintenance, Insurance
$478.60 MonthlyWelcome to 104 Stonebriar! This beautiful townhome is situated on one of the most coveted spots on the street with no through traffic to contend with, and visitor parking is just steps away. Close to parks, schools and all the amenities Centrepoint has come to enjoy, from City Hall, College Square shopping, Meridian Theatres, just to name a few. Impeccably maintained, this home has been lovingly maintained for the past 15 years by just the second owner, showcasing genuine pride of ownership. The main floor features gleaming oak hardwood floors and a sunlit layout, including a very spacious living room. Enjoy meals in your formal dining room, or more casual dining in the eat-in kitchen. Patio doors lead to your patio, perfect for BBQs and entertaining. The generous primary bedroom includes an organized walk-in closet and a 5-piece ensuite with a soaker tub and shower stall. Two additional bedrooms and a full bath complete the second floor. The inviting fully finished lower level offers a large family room a cozy gas fireplace and large window. Laundry and loads of storage space too. Located on this quiet court with natural landscaping, all managed by the condominium, just move in and enjoy! Please allow 24 hours irrevocable. Yearly water $540, Hydro approx $120 per month Enbridge $78 per month. (id:37351)
| MLS® Number | X12323370 |
| Property Type | Single Family |
| Community Name | 7607 - Centrepointe |
| CommunityFeatures | Pet Restrictions |
| EquipmentType | Water Heater |
| ParkingSpaceTotal | 2 |
| RentalEquipmentType | Water Heater |
| BathroomTotal | 3 |
| BedroomsAboveGround | 3 |
| BedroomsTotal | 3 |
| Age | 31 To 50 Years |
| Amenities | Fireplace(s) |
| Appliances | Central Vacuum, Dishwasher, Dryer, Furniture, Microwave, Stove, Washer, Refrigerator |
| BasementDevelopment | Finished |
| BasementType | Full (finished) |
| CoolingType | Central Air Conditioning |
| ExteriorFinish | Vinyl Siding, Brick |
| FireplacePresent | Yes |
| FireplaceTotal | 1 |
| HalfBathTotal | 1 |
| HeatingFuel | Natural Gas |
| HeatingType | Forced Air |
| StoriesTotal | 2 |
| SizeInterior | 1,400 - 1,599 Ft2 |
| Type | Row / Townhouse |
| Attached Garage | |
| Garage |
| Acreage | No |
| ZoningDescription | Residential |
| Level | Type | Length | Width | Dimensions |
|---|---|---|---|---|
| Second Level | Primary Bedroom | 3 m | 5.5 m | 3 m x 5.5 m |
| Second Level | Bedroom 2 | 2.9 m | 4.2 m | 2.9 m x 4.2 m |
| Second Level | Bedroom 3 | 2.8 m | 4.5 m | 2.8 m x 4.5 m |
| Lower Level | Family Room | 3.11 m | 7.5 m | 3.11 m x 7.5 m |
| Main Level | Foyer | 1.12 m | 3.4 m | 1.12 m x 3.4 m |
| Main Level | Living Room | 3.6 m | 3.8 m | 3.6 m x 3.8 m |
| Main Level | Dining Room | 3 m | 3.2 m | 3 m x 3.2 m |
| Main Level | Kitchen | 2.5 m | 2.7 m | 2.5 m x 2.7 m |
https://www.realtor.ca/real-estate/28687731/10-104-stonebriar-drive-ottawa-7607-centrepointe
Contact us for more information

Maureen Yates
Salesperson

(613) 238-2801
(613) 238-4583