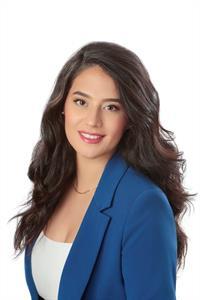Welcome to this absolutely stunning 4-bedroom, 4-bath home in a family-friendly neighbourhood close to parks, schools, and more! Featuring 9ft ceilings, hardwood, ceramic tile, and warm, inviting tones throughout. The main floor includes a quiet den perfect for a home office and a formal dining room with vaulted ceilings adjacent to the gourmet kitchen with rich cabinetry, granite countertops, and a spacious eat-in area overlooking the family room with gas fireplace. Enjoy the private, fully fenced backyard with a heated saltwater above-ground pool and two-tiered deck ideal for entertaining. Upstairs offers hardwood floors, a luxurious primary retreat with a large walk-in closet and spa-like 4-piece ensuite, plus 3 additional bedrooms, a full bath, and convenient laundry. The finished basement includes a large rec room with gas fireplace, full bath, gym area, and ample storage. (id:37351)
| MLS® Number | X12325284 |
| Property Type | Single Family |
| Community Name | 2605 - Blossom Park/Kemp Park/Findlay Creek |
| EquipmentType | Water Heater |
| ParkingSpaceTotal | 4 |
| PoolType | Above Ground Pool |
| RentalEquipmentType | Water Heater |
| BathroomTotal | 4 |
| BedroomsAboveGround | 4 |
| BedroomsTotal | 4 |
| Amenities | Fireplace(s) |
| Appliances | Garage Door Opener Remote(s), Dishwasher, Dryer, Stove, Washer, Refrigerator |
| BasementDevelopment | Finished |
| BasementType | Full (finished) |
| ConstructionStyleAttachment | Detached |
| CoolingType | Central Air Conditioning |
| ExteriorFinish | Brick |
| FireplacePresent | Yes |
| FoundationType | Concrete |
| HalfBathTotal | 1 |
| HeatingFuel | Natural Gas |
| HeatingType | Forced Air |
| StoriesTotal | 2 |
| SizeInterior | 2,000 - 2,500 Ft2 |
| Type | House |
| UtilityWater | Municipal Water |
| Attached Garage | |
| Garage |
| Acreage | No |
| Sewer | Sanitary Sewer |
| SizeDepth | 107 Ft ,8 In |
| SizeFrontage | 41 Ft ,6 In |
| SizeIrregular | 41.5 X 107.7 Ft |
| SizeTotalText | 41.5 X 107.7 Ft |
| Level | Type | Length | Width | Dimensions |
|---|---|---|---|---|
| Second Level | Primary Bedroom | 5.15 m | 5.91 m | 5.15 m x 5.91 m |
| Second Level | Other | 2.03 m | 2.13 m | 2.03 m x 2.13 m |
| Second Level | Bedroom | 3.98 m | 4.03 m | 3.98 m x 4.03 m |
| Second Level | Bedroom | 4.08 m | 4.06 m | 4.08 m x 4.06 m |
| Second Level | Bedroom | 3.04 m | 3.5 m | 3.04 m x 3.5 m |
| Second Level | Laundry Room | 1.6 m | 2.1 m | 1.6 m x 2.1 m |
| Basement | Exercise Room | 6.85 m | 3.14 m | 6.85 m x 3.14 m |
| Basement | Recreational, Games Room | 7.79 m | 5.81 m | 7.79 m x 5.81 m |
| Basement | Other | 2.56 m | 2.97 m | 2.56 m x 2.97 m |
| Basement | Utility Room | 3.83 m | 2.61 m | 3.83 m x 2.61 m |
| Main Level | Dining Room | 3.02 m | 2.89 m | 3.02 m x 2.89 m |
| Main Level | Dining Room | 4.03 m | 3.37 m | 4.03 m x 3.37 m |
| Main Level | Family Room | 4.97 m | 5.25 m | 4.97 m x 5.25 m |
| Main Level | Kitchen | 3.98 m | 3.65 m | 3.98 m x 3.65 m |
| Main Level | Living Room | 3.98 m | 3.17 m | 3.98 m x 3.17 m |
| Main Level | Mud Room | 3.98 m | 1.95 m | 3.98 m x 1.95 m |
Contact us for more information

Deniz Ozbay
Salesperson
(613) 853-3624
(905) 554-5527
remaxprimeproperties.ca/

Rahim Rasooli
Salesperson
(613) 853-3624
(905) 554-5527
remaxprimeproperties.ca/

Eda Rasooli
Salesperson
(613) 853-3624
(905) 554-5527
remaxprimeproperties.ca/