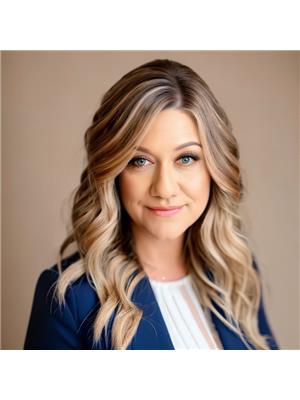Discover the charm of country living with all the space your family needs with just over 4 acres of land at 2425 Ferguson Falls Road. This warm and welcoming home sits on a beautiful, large lot just outside the village of Lanark offering peace, privacy, and room to grow. With 5 spacious bedrooms and 3 full bathrooms, this home is designed for comfortable family living. Whether it's busy mornings or weekend gatherings, there is room for everyone to spread out and settle in. The main level features a bright and open layout with a well-equipped kitchen, cozy living areas, and a seamless flow thats perfect for everyday life.The fully finished lower level offers even more flexibility ideal for a playroom, teen hangout, home office, or multigenerational living. Step outside and enjoy the fresh air, mature trees, and wide-open space where kids and pets can play freely and safely. Your very own pond that has been used for skating and winter fun! Located just minutes from Lanark and a short drive to Perth or Carleton Place, this property offers the best of both world's quiet country charm with easy access to schools, shops, and services. If your family is looking for space, comfort, and a slower pace of life, 2425 Ferguson Falls Road is ready to welcome you home. (id:37351)
| MLS® Number | X12326252 |
| Property Type | Single Family |
| Community Name | 908 - Drummond N Elmsley (Drummond) Twp |
| EquipmentType | Propane Tank |
| Features | Carpet Free |
| ParkingSpaceTotal | 12 |
| PoolType | Above Ground Pool |
| RentalEquipmentType | Propane Tank |
| ViewType | Valley View |
| BathroomTotal | 3 |
| BedroomsAboveGround | 3 |
| BedroomsBelowGround | 2 |
| BedroomsTotal | 5 |
| Appliances | Garage Door Opener Remote(s), Dishwasher, Dryer, Garage Door Opener, Water Heater, Microwave, Play Structure, Stove, Washer, Water Softener, Refrigerator |
| ArchitecturalStyle | Bungalow |
| BasementDevelopment | Finished |
| BasementType | Full (finished) |
| ConstructionStyleAttachment | Detached |
| CoolingType | Central Air Conditioning |
| ExteriorFinish | Brick, Vinyl Siding |
| FoundationType | Poured Concrete |
| HeatingFuel | Propane |
| HeatingType | Forced Air |
| StoriesTotal | 1 |
| SizeInterior | 1,100 - 1,500 Ft2 |
| Type | House |
| Attached Garage | |
| Garage |
| Acreage | Yes |
| Sewer | Septic System |
| SizeDepth | 819 Ft ,10 In |
| SizeFrontage | 255 Ft ,1 In |
| SizeIrregular | 255.1 X 819.9 Ft |
| SizeTotalText | 255.1 X 819.9 Ft|2 - 4.99 Acres |
| SurfaceWater | Pond Or Stream |
| Level | Type | Length | Width | Dimensions |
|---|---|---|---|---|
| Lower Level | Recreational, Games Room | 7.1 m | 8.1 m | 7.1 m x 8.1 m |
| Lower Level | Utility Room | 5.5 m | 4.1 m | 5.5 m x 4.1 m |
| Lower Level | Bathroom | 1.5 m | 2.8 m | 1.5 m x 2.8 m |
| Lower Level | Bedroom | 4.1 m | 4 m | 4.1 m x 4 m |
| Lower Level | Bedroom | 3.4 m | 4 m | 3.4 m x 4 m |
| Main Level | Foyer | 2.2 m | 1.7 m | 2.2 m x 1.7 m |
| Main Level | Living Room | 4.3 m | 5 m | 4.3 m x 5 m |
| Main Level | Dining Room | 2.8 m | 7.2 m | 2.8 m x 7.2 m |
| Main Level | Kitchen | 4.2 m | 3.3 m | 4.2 m x 3.3 m |
| Main Level | Primary Bedroom | 3.7 m | 4.2 m | 3.7 m x 4.2 m |
| Main Level | Bedroom | 3.8 m | 3.3 m | 3.8 m x 3.3 m |
| Main Level | Bedroom | 3 m | 3.3 m | 3 m x 3.3 m |
| Main Level | Bathroom | 3.3 m | 1.5 m | 3.3 m x 1.5 m |
Contact us for more information

Curtis Murphy
Salesperson

(613) 317-2121
(613) 903-7703
www.c21synergy.ca/
www.facebook.com/c21synergyrealty

Jena Nadon
Salesperson

(613) 317-2121
(613) 903-7703
www.c21synergy.ca/
www.facebook.com/c21synergyrealty