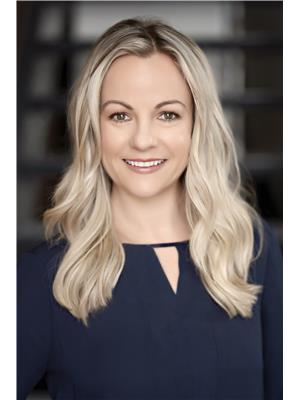Maintenance, Insurance, Common Area Maintenance
$308.60 MonthlyMove-in ready end-unit, two-level condo with low condo fees and 2 parking spots (garage + driveway!). Inside, you'll love the vaulted ceilings and natural light over the open-concept living/dining space with hardwood and tile throughout. The kitchen has a handy breakfast bar, offering easy flow for weeknights or entertaining. Completing the second level are 2 bedrooms and 1 full bath, including a primary with a walk-in closet and cheater ensuite. Outside, unwind on your sunny private balcony; great for seating and planter-box gardening. A practical mudroom with direct garage access and extra storage keeps life organized. Tucked among townhomes with a generous, open feel in a truly family-friendly pocket of Riverside South. Close to excellent schools, parks, paths, recreation, shopping, cafés, trails, transit, and major routes. Warm, tastefully decorated, and ready when you are. A fantastic opportunity for first-time buyers, downsizers, or investors! (id:37351)
| MLS® Number | X12340742 |
| Property Type | Single Family |
| Community Name | 2602 - Riverside South/Gloucester Glen |
| AmenitiesNearBy | Public Transit, Schools, Park |
| CommunityFeatures | Pet Restrictions, Community Centre |
| EquipmentType | Water Heater - Gas, Water Heater |
| Features | Balcony, Carpet Free, In Suite Laundry |
| ParkingSpaceTotal | 2 |
| RentalEquipmentType | Water Heater - Gas, Water Heater |
| Structure | Porch |
| BathroomTotal | 1 |
| BedroomsAboveGround | 2 |
| BedroomsTotal | 2 |
| Age | 16 To 30 Years |
| Appliances | Garage Door Opener Remote(s), Dishwasher, Dryer, Garage Door Opener, Hood Fan, Microwave, Alarm System, Stove, Washer, Refrigerator |
| BasementType | Partial |
| CoolingType | Central Air Conditioning |
| ExteriorFinish | Brick, Vinyl Siding |
| FireProtection | Security System |
| FlooringType | Tile, Hardwood |
| FoundationType | Poured Concrete |
| HeatingFuel | Natural Gas |
| HeatingType | Forced Air |
| StoriesTotal | 2 |
| SizeInterior | 1,000 - 1,199 Ft2 |
| Type | Row / Townhouse |
| Attached Garage | |
| Garage |
| Acreage | No |
| LandAmenities | Public Transit, Schools, Park |
| Level | Type | Length | Width | Dimensions |
|---|---|---|---|---|
| Second Level | Kitchen | 3.71 m | 2.86 m | 3.71 m x 2.86 m |
| Second Level | Dining Room | 2.86 m | 2.63 m | 2.86 m x 2.63 m |
| Second Level | Living Room | 5.41 m | 4.95 m | 5.41 m x 4.95 m |
| Second Level | Primary Bedroom | 4.83 m | 3.32 m | 4.83 m x 3.32 m |
| Second Level | Bedroom 2 | 3.9 m | 2.85 m | 3.9 m x 2.85 m |
| Second Level | Bathroom | Measurements not available | ||
| Second Level | Laundry Room | Measurements not available | ||
| Basement | Mud Room | 2.82 m | 2.51 m | 2.82 m x 2.51 m |
| Main Level | Foyer | 1.81 m | 3.13 m | 1.81 m x 3.13 m |
Contact us for more information

Amanda Hodgins
Salesperson

(613) 592-6400
(613) 592-4945
www.teamrealty.ca/

Johanne Laforest
Salesperson

(613) 592-6400
(613) 592-4945
www.teamrealty.ca/