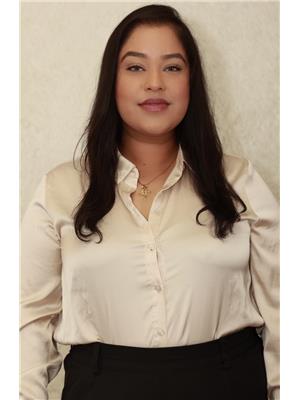NO REAR NEIGHBOURS. PIE-SHAPED LOT. NO CARPET THROUGHOUT. Welcome to 244 Fergus Crescent, a beautiful semi-detached home in the heart of Barrhaven offering rare privacy and extra outdoor space. The inviting front porch opens to a spacious foyer with a powder room and a mudroom with direct garage access. The bright main floor features 9-foot ceilings, hardwood flooring, and a modern kitchen with quartz countertops, stainless steel appliances, and a generous open-concept dining and living area. Upstairs, an elegant open staircase leads to four spacious bedrooms, including a primary suite with a walk-in closet and 4-piece ensuite with a standing shower, while a second full bathroom serves the additional bedrooms. The fully finished basement boasts a large recreation room and a full bathroom, ideal for a home office, gym, or guest suite. The pie-shaped fully fenced backyard is perfect for gatherings or relaxing outdoors, and the location is unbeatable - just minutes from Costco Plaza, the Amazon warehouse, Barrhaven Marketplace, schools, parks, and Highway 416. (id:37351)
| MLS® Number | X12340764 |
| Property Type | Single Family |
| Community Name | 7703 - Barrhaven - Cedargrove/Fraserdale |
| AmenitiesNearBy | Golf Nearby |
| CommunityFeatures | School Bus |
| EquipmentType | Water Heater |
| Features | Carpet Free |
| ParkingSpaceTotal | 2 |
| RentalEquipmentType | Water Heater |
| Structure | Patio(s), Porch |
| ViewType | View |
| BathroomTotal | 4 |
| BedroomsAboveGround | 4 |
| BedroomsTotal | 4 |
| Amenities | Fireplace(s) |
| Appliances | Garage Door Opener Remote(s), Dishwasher, Dryer, Hood Fan, Microwave, Stove, Washer, Refrigerator |
| BasementDevelopment | Finished |
| BasementType | Full (finished) |
| ConstructionStyleAttachment | Semi-detached |
| CoolingType | Central Air Conditioning |
| ExteriorFinish | Brick Facing, Vinyl Siding |
| FireProtection | Smoke Detectors |
| FireplacePresent | Yes |
| FireplaceTotal | 1 |
| FoundationType | Poured Concrete |
| HalfBathTotal | 1 |
| HeatingFuel | Natural Gas |
| HeatingType | Forced Air |
| StoriesTotal | 2 |
| SizeInterior | 1,500 - 2,000 Ft2 |
| Type | House |
| UtilityWater | Municipal Water |
| Attached Garage | |
| Garage |
| Acreage | No |
| FenceType | Fenced Yard |
| LandAmenities | Golf Nearby |
| LandscapeFeatures | Landscaped |
| Sewer | Sanitary Sewer |
| SizeDepth | 104 Ft ,6 In |
| SizeFrontage | 21 Ft ,6 In |
| SizeIrregular | 21.5 X 104.5 Ft |
| SizeTotalText | 21.5 X 104.5 Ft |
| ZoningDescription | Residential |
| Level | Type | Length | Width | Dimensions |
|---|---|---|---|---|
| Second Level | Bedroom 4 | 2.98 m | 4.81 m | 2.98 m x 4.81 m |
| Second Level | Primary Bedroom | 3.92 m | 5.85 m | 3.92 m x 5.85 m |
| Second Level | Bathroom | Measurements not available | ||
| Second Level | Bedroom 2 | 3.28 m | 2.61 m | 3.28 m x 2.61 m |
| Second Level | Bedroom 3 | 3.56 m | 2.83 m | 3.56 m x 2.83 m |
| Second Level | Bathroom | Measurements not available | ||
| Basement | Recreational, Games Room | 5.88 m | 6.73 m | 5.88 m x 6.73 m |
| Basement | Bathroom | Measurements not available | ||
| Main Level | Foyer | Measurements not available | ||
| Main Level | Living Room | 5.87 m | 3.38 m | 5.87 m x 3.38 m |
| Main Level | Dining Room | 3.04 m | 3.36 m | 3.04 m x 3.36 m |
| Main Level | Kitchen | 2.85 m | 3.62 m | 2.85 m x 3.62 m |
Contact us for more information

Karan Sharma
Salesperson

(613) 825-7653
(613) 825-8762
www.teamrealty.ca/
Avneet Behl
Salesperson

(613) 825-7653
(613) 825-8762
www.teamrealty.ca/

Mary Sadiq
Salesperson

(613) 825-7653
(613) 825-8762
www.teamrealty.ca/