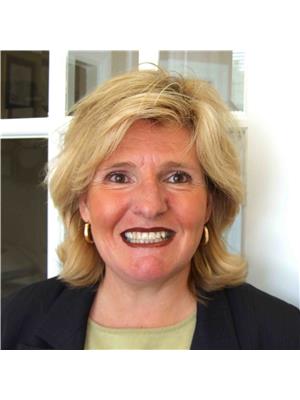Calling all first time home buyers. This picture perfect little home is waiting for its new family to move in. Bright kitchen offers the convenience of main floor laundry. Dining room has patio doors leading to large deck and perfect backyard for family fun and barbeques. Walking distance to everything downtown Arnprior has to Offer. Super close to the Algonquin Trail. Please call and book a showing today. Early closing available (id:37351)
| MLS® Number | X12342411 |
| Property Type | Single Family |
| Community Name | 550 - Arnprior |
| EquipmentType | Water Heater |
| ParkingSpaceTotal | 4 |
| RentalEquipmentType | Water Heater |
| BathroomTotal | 2 |
| BedroomsAboveGround | 3 |
| BedroomsTotal | 3 |
| Appliances | Dryer, Stove, Washer, Refrigerator |
| BasementType | Crawl Space |
| ConstructionStyleAttachment | Detached |
| ExteriorFinish | Vinyl Siding |
| FoundationType | Block |
| HalfBathTotal | 1 |
| HeatingFuel | Natural Gas |
| HeatingType | Forced Air |
| StoriesTotal | 2 |
| SizeInterior | 1,100 - 1,500 Ft2 |
| Type | House |
| UtilityWater | Municipal Water |
| No Garage |
| Acreage | No |
| Sewer | Sanitary Sewer |
| SizeDepth | 80 Ft |
| SizeFrontage | 67 Ft ,6 In |
| SizeIrregular | 67.5 X 80 Ft |
| SizeTotalText | 67.5 X 80 Ft |
| Level | Type | Length | Width | Dimensions |
|---|---|---|---|---|
| Main Level | Kitchen | 3.96 m | 3.96 m | 3.96 m x 3.96 m |
| Main Level | Dining Room | 2.51 m | 3.86 m | 2.51 m x 3.86 m |
| Main Level | Living Room | 4.26 m | 3.78 m | 4.26 m x 3.78 m |
| Main Level | Foyer | 4.44 m | 2.43 m | 4.44 m x 2.43 m |
| Upper Level | Primary Bedroom | 3.96 m | 2.74 m | 3.96 m x 2.74 m |
| Upper Level | Bedroom 2 | 3.73 m | 2.81 m | 3.73 m x 2.81 m |
| Upper Level | Bedroom 3 | 2.92 m | 3.04 m | 2.92 m x 3.04 m |
https://www.realtor.ca/real-estate/28728483/332-alicia-street-arnprior-550-arnprior
Contact us for more information

Cheri Borutski
Broker

(613) 623-7303
(613) 623-9955
www.coldwellbankersarazen.com/

Cheryl Richardson-Burnie
Broker

(613) 623-7303
(613) 623-9955
www.coldwellbankersarazen.com/