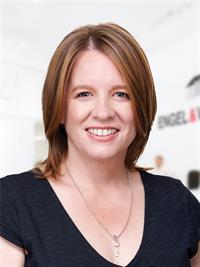Nestled in the prestigious Glabar Park neighbourhood, this exquisite Hi-Ranch style home offers unparalleled elegance and sophistication. Upon entering, you're greeted by a grand foyer with soaring ceilings, setting the stage for the exceptional design and thoughtful details found throughout the home. The open-concept living, dining, and kitchen area is bright and sun-filled, offering a seamless flow for both entertaining and everyday living. The luxurious master suite serves as a tranquil retreat, complete with a spa-like ensuite featuring a soaker tub, creating the perfect space to unwind. The two additional bedrooms on the main level provide ample space for family or guests. The lower level is equally impressive, featuring an additional bedroom, a spacious family room, a media/games room perfect for entertaining, and a full bathroom. The standout feature of this home is the backyard, an extraordinary oasis that offers the ultimate in relaxation and outdoor living. The oversized yard is beautifully landscaped, showcasing a stunning pool and hot tub, surrounded by lush greenery, and creating a serene atmosphere perfect for both hosting guests or enjoying peaceful moments in privacy. This home effortlessly blends style, function, and sophistication, with a seamless transition from indoor spaces to the remarkable outdoor retreat. This is a rare opportunity to own a property that embodies luxury living at its finest. (id:37351)
| MLS® Number | X12343290 |
| Property Type | Single Family |
| Community Name | 5201 - McKellar Heights/Glabar Park |
| EquipmentType | Water Heater |
| ParkingSpaceTotal | 9 |
| PoolType | Inground Pool |
| RentalEquipmentType | Water Heater |
| BathroomTotal | 3 |
| BedroomsAboveGround | 3 |
| BedroomsBelowGround | 1 |
| BedroomsTotal | 4 |
| Amenities | Fireplace(s) |
| Appliances | Garage Door Opener Remote(s), Blinds, Dishwasher, Dryer, Hood Fan, Microwave, Stove, Washer, Refrigerator |
| ArchitecturalStyle | Raised Bungalow |
| BasementDevelopment | Finished |
| BasementType | Full (finished) |
| ConstructionStyleAttachment | Detached |
| CoolingType | Central Air Conditioning |
| ExteriorFinish | Brick, Stone |
| FireplacePresent | Yes |
| FireplaceTotal | 1 |
| FoundationType | Poured Concrete |
| HeatingFuel | Natural Gas |
| HeatingType | Forced Air |
| StoriesTotal | 1 |
| SizeInterior | 1,500 - 2,000 Ft2 |
| Type | House |
| UtilityWater | Municipal Water |
| Attached Garage | |
| Garage |
| Acreage | No |
| FenceType | Fenced Yard |
| Sewer | Sanitary Sewer |
| SizeDepth | 128 Ft ,6 In |
| SizeFrontage | 79 Ft |
| SizeIrregular | 79 X 128.5 Ft |
| SizeTotalText | 79 X 128.5 Ft |
| Level | Type | Length | Width | Dimensions |
|---|---|---|---|---|
| Lower Level | Office | 2.53 m | 2.02 m | 2.53 m x 2.02 m |
| Lower Level | Bedroom 4 | 3.75 m | 3.41 m | 3.75 m x 3.41 m |
| Lower Level | Bathroom | 3.41 m | 2.45 m | 3.41 m x 2.45 m |
| Lower Level | Family Room | 9.85 m | 4.32 m | 9.85 m x 4.32 m |
| Lower Level | Recreational, Games Room | 6.38 m | 6.34 m | 6.38 m x 6.34 m |
| Upper Level | Foyer | 6.68 m | 2.63 m | 6.68 m x 2.63 m |
| Upper Level | Dining Room | 4.24 m | 2.23 m | 4.24 m x 2.23 m |
| Upper Level | Living Room | 6.45 m | 4.12 m | 6.45 m x 4.12 m |
| Upper Level | Kitchen | 4.06 m | 3.39 m | 4.06 m x 3.39 m |
| Upper Level | Primary Bedroom | 5.48 m | 5.32 m | 5.48 m x 5.32 m |
| Upper Level | Bathroom | 3.78 m | 1.98 m | 3.78 m x 1.98 m |
| Upper Level | Bedroom 2 | 3.78 m | 3.39 m | 3.78 m x 3.39 m |
| Upper Level | Bathroom | 2.28 m | 1.52 m | 2.28 m x 1.52 m |
| Upper Level | Bedroom 3 | 3.3 m | 3.3 m | 3.3 m x 3.3 m |
https://www.realtor.ca/real-estate/28730735/951-hare-avenue-ottawa-5201-mckellar-heightsglabar-park
Contact us for more information

Michelle Kupe
Salesperson
(613) 422-8688
(613) 422-6200
ottawacentral.evrealestate.com/

Rob Thurgur
Salesperson
(613) 422-8688
(613) 422-6200
ottawacentral.evrealestate.com/