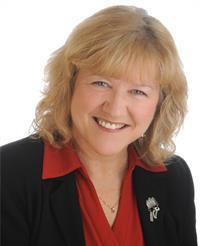4 Bedroom
1 Bathroom
1,100 - 1,500 ft2
Bungalow
Fireplace
Central Air Conditioning
Forced Air
Landscaped
$649,900
Welcome to this charming, family home with attached single-car garage in the heart of Richmond. Situated on an oversized 69' x 210' lot with mature trees, this well-maintained home backs onto greenspace and the Jock River Park. Inside, a foyer opens up into a large living room with a warm brick wood-burning fireplace. The country kitchen has ample counter and cupboard space and an eat-in area with patio doors overlooking the spacious backyard. 3 good-sized bedrooms and a renovated bathroom complete this level. The lower level contains a large recroom, 2 extra office/hobby rooms and a laundry/storage/furnace room. Freshly painted throughout, all this home needs is your personal touch. (id:37351)
Property Details
|
MLS® Number
|
X12345582 |
|
Property Type
|
Single Family |
|
Community Name
|
8204 - Richmond |
|
AmenitiesNearBy
|
Park, Place Of Worship, Public Transit, Schools |
|
EquipmentType
|
Water Heater |
|
Features
|
Wooded Area, Open Space, Conservation/green Belt, Carpet Free, Sump Pump |
|
ParkingSpaceTotal
|
4 |
|
RentalEquipmentType
|
Water Heater |
|
Structure
|
Patio(s) |
Building
|
BathroomTotal
|
1 |
|
BedroomsAboveGround
|
3 |
|
BedroomsBelowGround
|
1 |
|
BedroomsTotal
|
4 |
|
Amenities
|
Fireplace(s) |
|
Appliances
|
Water Softener, Dryer, Stove, Washer, Window Coverings, Refrigerator |
|
ArchitecturalStyle
|
Bungalow |
|
BasementDevelopment
|
Partially Finished |
|
BasementType
|
Full (partially Finished) |
|
ConstructionStyleAttachment
|
Detached |
|
CoolingType
|
Central Air Conditioning |
|
ExteriorFinish
|
Brick Facing, Aluminum Siding |
|
FireProtection
|
Smoke Detectors |
|
FireplacePresent
|
Yes |
|
FireplaceTotal
|
1 |
|
FlooringType
|
Parquet |
|
FoundationType
|
Poured Concrete |
|
HeatingFuel
|
Natural Gas |
|
HeatingType
|
Forced Air |
|
StoriesTotal
|
1 |
|
SizeInterior
|
1,100 - 1,500 Ft2 |
|
Type
|
House |
|
UtilityWater
|
Drilled Well |
Parking
|
Attached Garage
|
|
|
Garage
|
|
|
Inside Entry
|
|
Land
|
Acreage
|
No |
|
LandAmenities
|
Park, Place Of Worship, Public Transit, Schools |
|
LandscapeFeatures
|
Landscaped |
|
Sewer
|
Sanitary Sewer |
|
SizeDepth
|
210 Ft ,6 In |
|
SizeFrontage
|
69 Ft |
|
SizeIrregular
|
69 X 210.5 Ft |
|
SizeTotalText
|
69 X 210.5 Ft |
Rooms
| Level |
Type |
Length |
Width |
Dimensions |
|
Basement |
Recreational, Games Room |
7.44 m |
3.88 m |
7.44 m x 3.88 m |
|
Basement |
Games Room |
4.74 m |
3.09 m |
4.74 m x 3.09 m |
|
Basement |
Other |
3.65 m |
3.65 m |
3.65 m x 3.65 m |
|
Main Level |
Living Room |
6.17 m |
3.65 m |
6.17 m x 3.65 m |
|
Main Level |
Kitchen |
6.08 m |
4 m |
6.08 m x 4 m |
|
Main Level |
Primary Bedroom |
3.78 m |
3.75 m |
3.78 m x 3.75 m |
|
Main Level |
Bedroom 2 |
3.27 m |
2.81 m |
3.27 m x 2.81 m |
|
Main Level |
Bedroom 3 |
3.73 m |
2.61 m |
3.73 m x 2.61 m |
Utilities
|
Cable
|
Available |
|
Electricity
|
Installed |
|
Sewer
|
Installed |
https://www.realtor.ca/real-estate/28735574/82-maitland-street-s-ottawa-8204-richmond

