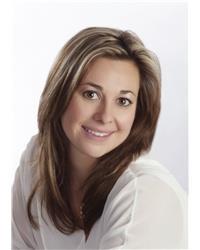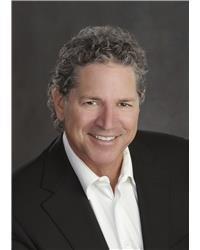Welcome to this expansive 5+1 bedroom, 4 bathroom family home in one of Barrhaven's most desirable neighbourhoods. With a thoughtfully designed layout and incredible indoor-outdoor living, this property is perfect for a growing family offering 4400 sq ft of living space.The main floor boasts a striking two-storey formal living room, elegant dining room, a spacious family room with fireplace, and a bright home office. The large eat-in kitchen, complete with ample cabinetry and counter space, opens seamlessly to the family room and overlooks the backyard. A beautiful sunroom extends the living space and leads to the oversized yard. Upstairs, the primary retreat features two walk-in closets and a luxurious 5-piece ensuite. Four additional well-sized bedrooms and a full bath complete the level. The fully finished basement offers incredible versatility with an additional bedroom, bathroom, expansive rec room, dedicated office/study, and convenient direct access from the garage. Outside, the backyard is truly an entertainers dream with a heated saltwater pool, outdoor kitchen, deck, gazebo, outdoor fire pit, backing onto the school yard and siding onto the park! This rare find offers both space and lifestyle in a family-friendly setting. (id:37351)
| MLS® Number | X12357033 |
| Property Type | Single Family |
| Community Name | 7710 - Barrhaven East |
| AmenitiesNearBy | Public Transit, Schools |
| EquipmentType | Water Heater - Gas, Water Heater, Furnace |
| Features | Flat Site, Gazebo |
| ParkingSpaceTotal | 6 |
| PoolType | Inground Pool |
| RentalEquipmentType | Water Heater - Gas, Water Heater, Furnace |
| Structure | Deck, Shed |
| BathroomTotal | 4 |
| BedroomsAboveGround | 6 |
| BedroomsTotal | 6 |
| Age | 16 To 30 Years |
| Amenities | Fireplace(s) |
| Appliances | Barbeque, Garage Door Opener Remote(s), Dishwasher, Dryer, Stove, Washer, Refrigerator |
| BasementDevelopment | Finished |
| BasementFeatures | Separate Entrance |
| BasementType | N/a (finished) |
| ConstructionStyleAttachment | Detached |
| CoolingType | Central Air Conditioning |
| ExteriorFinish | Brick, Vinyl Siding |
| FireplacePresent | Yes |
| FireplaceTotal | 1 |
| FoundationType | Poured Concrete |
| HalfBathTotal | 1 |
| HeatingFuel | Natural Gas |
| HeatingType | Forced Air |
| StoriesTotal | 2 |
| SizeInterior | 3,000 - 3,500 Ft2 |
| Type | House |
| UtilityWater | Municipal Water |
| Attached Garage | |
| Garage |
| Acreage | No |
| FenceType | Fenced Yard |
| LandAmenities | Public Transit, Schools |
| LandscapeFeatures | Landscaped, Lawn Sprinkler |
| Sewer | Sanitary Sewer |
| SizeDepth | 113 Ft ,8 In |
| SizeFrontage | 55 Ft ,10 In |
| SizeIrregular | 55.9 X 113.7 Ft |
| SizeTotalText | 55.9 X 113.7 Ft |
| Level | Type | Length | Width | Dimensions |
|---|---|---|---|---|
| Second Level | Bedroom 4 | 2.37 m | 4.57 m | 2.37 m x 4.57 m |
| Second Level | Bedroom 5 | 4.24 m | 3.86 m | 4.24 m x 3.86 m |
| Second Level | Bathroom | 2.68 m | 2.46 m | 2.68 m x 2.46 m |
| Second Level | Bathroom | 3.76 m | 3 m | 3.76 m x 3 m |
| Second Level | Primary Bedroom | 5.09 m | 6.04 m | 5.09 m x 6.04 m |
| Second Level | Bedroom 2 | 5.05 m | 4.1 m | 5.05 m x 4.1 m |
| Second Level | Bedroom 3 | 3.27 m | 4.08 m | 3.27 m x 4.08 m |
| Basement | Bedroom | 4.52 m | 3.93 m | 4.52 m x 3.93 m |
| Basement | Recreational, Games Room | 7.77 m | 10.99 m | 7.77 m x 10.99 m |
| Basement | Exercise Room | 3.37 m | 3.08 m | 3.37 m x 3.08 m |
| Basement | Bathroom | 3.21 m | 1.51 m | 3.21 m x 1.51 m |
| Main Level | Den | 3.49 m | 3.47 m | 3.49 m x 3.47 m |
| Main Level | Bathroom | 2.09 m | 1.82 m | 2.09 m x 1.82 m |
| Main Level | Laundry Room | 2.37 m | 3.05 m | 2.37 m x 3.05 m |
| Main Level | Living Room | 4.91 m | 4.8 m | 4.91 m x 4.8 m |
| Main Level | Dining Room | 4.38 m | 4.17 m | 4.38 m x 4.17 m |
| Main Level | Kitchen | 3.24 m | 3.76 m | 3.24 m x 3.76 m |
| Main Level | Eating Area | 3.92 m | 3.76 m | 3.92 m x 3.76 m |
| Main Level | Great Room | 7.16 m | 4.07 m | 7.16 m x 4.07 m |
| Main Level | Sunroom | 3.13 m | 3.08 m | 3.13 m x 3.08 m |
| Cable | Installed |
| Electricity | Installed |
| Sewer | Installed |
https://www.realtor.ca/real-estate/28760668/98-anfield-crescent-e-ottawa-7710-barrhaven-east
Contact us for more information

Amanda Ostapyk
Salesperson
(613) 695-6065
(613) 695-6462
ottawacentral.evrealestate.com/

Jim Cooper
Salesperson
(613) 695-6065
(613) 695-6462
ottawacentral.evrealestate.com/