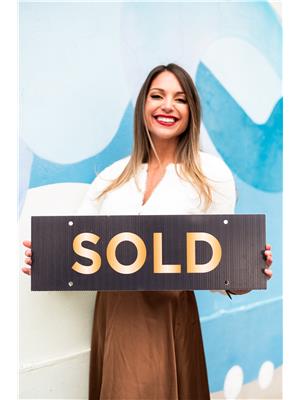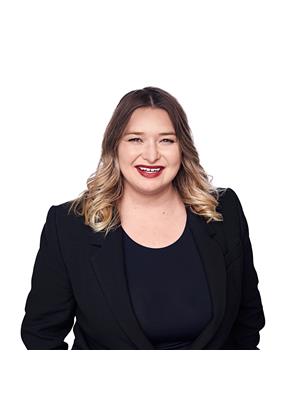Set on a quiet street and surrounded by greenery, this Urbandale end-unit townhome offers a serene retreat with modern comfort. The main floor is bright and inviting, featuring soaring vaulted ceilings, oversized windows, and a cozy gas fireplace in the living room. An open dining space adorned by windows flows seamlessly into the chefs kitchen, complete with quartz counters, extended cabinetry, a large island, and a gas range stove. Elegant hardwood staircases lead upstairs to three spacious bedrooms with hardwood flooring, including a tranquil primary suite with double-door entry, peaceful views, and a spa-like ensuite. Step down to the finished lower level on a beautiful hardwood stair case and you will find a fourth bedroom, full bath, and a versatile bonus room ideal for an office or gym. Outside, a fenced backyard backs onto no direct neighbors, offering rare privacy. With its unique setting and thoughtful design, this home is truly one of a kind. CONDITIONALLY SOLD - awaiting deposit (id:37351)
| MLS® Number | X12356336 |
| Property Type | Single Family |
| Community Name | 2602 - Riverside South/Gloucester Glen |
| EquipmentType | Water Heater |
| ParkingSpaceTotal | 3 |
| RentalEquipmentType | Water Heater |
| BathroomTotal | 4 |
| BedroomsAboveGround | 4 |
| BedroomsTotal | 4 |
| Amenities | Fireplace(s) |
| Appliances | Dishwasher, Dryer, Stove, Washer, Window Coverings, Refrigerator |
| BasementDevelopment | Finished |
| BasementType | Full (finished) |
| ConstructionStyleAttachment | Attached |
| CoolingType | Central Air Conditioning |
| ExteriorFinish | Brick, Vinyl Siding |
| FireplacePresent | Yes |
| FireplaceTotal | 1 |
| FoundationType | Poured Concrete |
| HalfBathTotal | 1 |
| HeatingFuel | Natural Gas |
| HeatingType | Forced Air |
| StoriesTotal | 2 |
| SizeInterior | 1,500 - 2,000 Ft2 |
| Type | Row / Townhouse |
| UtilityWater | Municipal Water |
| Attached Garage | |
| Garage |
| Acreage | No |
| Sewer | Sanitary Sewer |
| SizeDepth | 101 Ft ,8 In |
| SizeFrontage | 25 Ft ,10 In |
| SizeIrregular | 25.9 X 101.7 Ft |
| SizeTotalText | 25.9 X 101.7 Ft |
| Level | Type | Length | Width | Dimensions |
|---|---|---|---|---|
| Second Level | Primary Bedroom | 3.79 m | 5.03 m | 3.79 m x 5.03 m |
| Second Level | Bedroom 2 | 2.49 m | 3.51 m | 2.49 m x 3.51 m |
| Second Level | Bedroom 3 | 3.11 m | 3.51 m | 3.11 m x 3.51 m |
| Lower Level | Bedroom 4 | 3.65 m | 6.58 m | 3.65 m x 6.58 m |
| Main Level | Dining Room | 2.51 m | 6.31 m | 2.51 m x 6.31 m |
| Main Level | Living Room | 3.65 m | 4.46 m | 3.65 m x 4.46 m |
| Main Level | Kitchen | 3.19 m | 6.31 m | 3.19 m x 6.31 m |
Contact us for more information

Stephanie Soutar
Salesperson

(888) 311-1172
www.joinreal.com/

Rachel Herrndorf
Salesperson
(613) 422-8688
(613) 422-6200
ottawacentral.evrealestate.com/