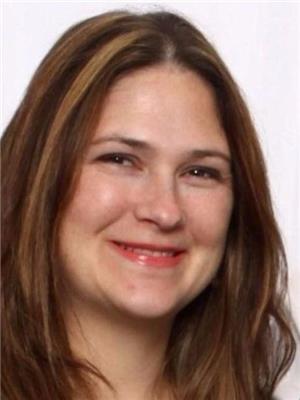Tucked away on a quiet dead-end street, yet just steps from all the amenities of town, this spacious bungalow is a perfect opportunity for a savvy investor or anyone eager to create a beautiful home with just a little finishing work. Set on a generous private lot, the home features a fenced yard and a sprawling back deck, ideal for gardening, play, or simply relaxing outdoors. Inside, the main level offers three comfortable bedrooms, a full and part bathroom, and bright living spaces. The spacious kitchen comes with newer stainless steel appliances, while the cozy feature wall with a gas fireplace adds warmth and character. A four-season sunroom with patio doors opens directly to the deck and backyard, blending indoor comfort with outdoor living.The lower level, once partially used as a pet grooming business, now offers incredible versatility with two additional bedrooms, large living areas, a separate entrance, and a beautifully updated bathroom. Whether you envision a teen retreat, in-law suite, or a potential income-producing apartment/Airbnb, this space is ready to adapt to your needs.With solid bones, bathrooms already in place, and renovations underway, much of the heavy lifting has been completed. This home is the perfect blank canvas to add your own finishing touches.Whether you're seeking a family-friendly home with room to grow or a smart investment with strong rental potential, this property delivers flexibility, value, and location all in one.24 hours irrevocable on all offers. ** This is a linked property.** (id:37351)
| MLS® Number | X12362930 |
| Property Type | Single Family |
| Community Name | 550 - Arnprior |
| EquipmentType | Air Conditioner, Water Heater, Furnace |
| Features | Lane |
| ParkingSpaceTotal | 3 |
| RentalEquipmentType | Air Conditioner, Water Heater, Furnace |
| BathroomTotal | 3 |
| BedroomsAboveGround | 3 |
| BedroomsBelowGround | 2 |
| BedroomsTotal | 5 |
| Appliances | Garage Door Opener Remote(s), Water Meter, Dishwasher, Dryer, Hood Fan, Stove, Washer, Refrigerator |
| ArchitecturalStyle | Bungalow |
| BasementDevelopment | Partially Finished |
| BasementType | Full (partially Finished) |
| ConstructionStyleAttachment | Detached |
| CoolingType | Central Air Conditioning |
| ExteriorFinish | Brick, Aluminum Siding |
| FireplacePresent | Yes |
| FireplaceTotal | 1 |
| FoundationType | Block |
| HalfBathTotal | 1 |
| HeatingFuel | Natural Gas |
| HeatingType | Forced Air |
| StoriesTotal | 1 |
| SizeInterior | 1,100 - 1,500 Ft2 |
| Type | House |
| UtilityWater | Municipal Water |
| Attached Garage | |
| Garage |
| Acreage | No |
| Sewer | Septic System |
| SizeDepth | 136 Ft ,3 In |
| SizeFrontage | 79 Ft ,6 In |
| SizeIrregular | 79.5 X 136.3 Ft |
| SizeTotalText | 79.5 X 136.3 Ft |
| ZoningDescription | Residential |
| Level | Type | Length | Width | Dimensions |
|---|---|---|---|---|
| Lower Level | Bedroom 4 | 3.23 m | 2.6 m | 3.23 m x 2.6 m |
| Lower Level | Bedroom 5 | 3.24 m | 3.05 m | 3.24 m x 3.05 m |
| Lower Level | Family Room | 3.49 m | 6.11 m | 3.49 m x 6.11 m |
| Lower Level | Bathroom | 2.54 m | 1.69 m | 2.54 m x 1.69 m |
| Lower Level | Utility Room | 3.21 m | 4.56 m | 3.21 m x 4.56 m |
| Lower Level | Foyer | 2.82 m | 5.08 m | 2.82 m x 5.08 m |
| Lower Level | Other | 3.96 m | 3.86 m | 3.96 m x 3.86 m |
| Main Level | Living Room | 6.82 m | 6.62 m | 6.82 m x 6.62 m |
| Main Level | Kitchen | 3.97 m | 5.29 m | 3.97 m x 5.29 m |
| Main Level | Sunroom | 3.22 m | 3.04 m | 3.22 m x 3.04 m |
| Main Level | Bedroom | 2.96 m | 3.53 m | 2.96 m x 3.53 m |
| Main Level | Bedroom 2 | 3.76 m | 3.53 m | 3.76 m x 3.53 m |
| Main Level | Bedroom 3 | 2.66 m | 3 m | 2.66 m x 3 m |
| Main Level | Bathroom | 2.56 m | 2.11 m | 2.56 m x 2.11 m |
| Main Level | Bathroom | 1.71 m | 1.07 m | 1.71 m x 1.07 m |
| Cable | Installed |
| Electricity | Installed |
https://www.realtor.ca/real-estate/28773550/120-ida-street-n-arnprior-550-arnprior
Contact us for more information

Martha Lavictoire
Salesperson
(855) 484-6042
(613) 733-3435

Paul Lavictoire
Salesperson
(855) 484-6042
(613) 733-3435