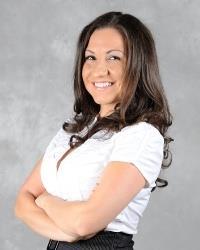Maintenance, Heat, Electricity, Water, Insurance, Parking, Common Area Maintenance
$850.55 MonthlyWelcome to this beautiful 15th-floor condominium, where breathtaking views of the Ottawa River and Gatineau Hills greet you the moment you walk in. With two generously sized bedrooms and two full bathrooms, this home is designed for both comfort and style. Bright and airy, it features 9-foot ceilings, a cozy gas fireplace, and large windows that fill every room with natural light. The inviting kitchen offers granite countertops, custom cabinetry, and warm hardwood floors throughout. The primary suite includes a spa-like ensuite with a glass shower and a spacious walk-in closet. Step out onto the oversized balcony to enjoy your morning coffee or unwind at the end of the day while taking in the views. With the added convenience of an indoor parking space and storage locker, this home has everything you need. Perfectly located just steps from the LRT, Petrie Island, shops, and restaurants, it offers a wonderful blend of everyday ease and relaxed, refined living. (id:37351)
| MLS® Number | X12363117 |
| Property Type | Single Family |
| Community Name | 1101 - Chatelaine Village |
| CommunityFeatures | Pet Restrictions |
| Easement | Other, None |
| Features | Balcony, Carpet Free, In Suite Laundry |
| ParkingSpaceTotal | 1 |
| WaterFrontType | Waterfront |
| BathroomTotal | 2 |
| BedroomsAboveGround | 2 |
| BedroomsTotal | 2 |
| Amenities | Visitor Parking, Party Room, Exercise Centre, Fireplace(s), Storage - Locker |
| Appliances | Blinds, Dishwasher, Dryer, Hood Fan, Microwave, Stove, Washer, Refrigerator |
| CoolingType | Central Air Conditioning |
| ExteriorFinish | Brick |
| FireplacePresent | Yes |
| HeatingFuel | Natural Gas |
| HeatingType | Forced Air |
| SizeInterior | 1,200 - 1,399 Ft2 |
| Type | Apartment |
| Underground | |
| Garage |
| Acreage | No |
| Level | Type | Length | Width | Dimensions |
|---|---|---|---|---|
| Main Level | Living Room | 3.96 m | 3.6 m | 3.96 m x 3.6 m |
| Main Level | Dining Room | 3.6 m | 3.47 m | 3.6 m x 3.47 m |
| Main Level | Kitchen | 2.87 m | 2.51 m | 2.87 m x 2.51 m |
| Main Level | Primary Bedroom | 4.72 m | 3.91 m | 4.72 m x 3.91 m |
| Main Level | Bedroom 2 | 3.75 m | 3.68 m | 3.75 m x 3.68 m |
| Main Level | Other | 2.23 m | 1.85 m | 2.23 m x 1.85 m |
| Main Level | Bathroom | 3.83 m | 1.93 m | 3.83 m x 1.93 m |
https://www.realtor.ca/real-estate/28773986/1505-100-inlet-private-ottawa-1101-chatelaine-village
Contact us for more information

Eric Longpre
Salesperson
(613) 422-2055
(613) 721-5556
www.remaxabsolute.com/

Leila Nourishad
Salesperson
(613) 422-2055
(613) 721-5556
www.remaxabsolute.com/