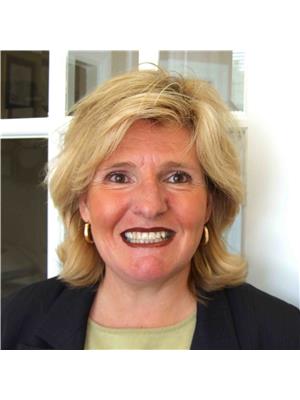Check out this stunning side split, walking distance to absolutely everything our charming little town of Arnprior has to Offer. This home offers space to work as well as play! Two generous size bedrooms on the main floor with a cheater bath located off the Primary bedroom. On the lower level be enchanted with all the natural light it offers with large windows. There is a gas fireplace in the family room that offers tons of space. There is a room currently being utilized as an office and another generous bedroom as well as a convenient 3 pcs bathroom. Garage is currently divided as half storage and half man cave, but could easily be returned to a full garage. Do not wait come check out your new family home today! (id:37351)
| MLS® Number | X12366005 |
| Property Type | Single Family |
| Community Name | 550 - Arnprior |
| EquipmentType | Water Heater, Furnace |
| ParkingSpaceTotal | 5 |
| RentalEquipmentType | Water Heater, Furnace |
| Structure | Deck, Patio(s) |
| BathroomTotal | 2 |
| BedroomsAboveGround | 2 |
| BedroomsBelowGround | 1 |
| BedroomsTotal | 3 |
| Amenities | Fireplace(s) |
| Appliances | Dishwasher, Dryer, Furniture, Hood Fan, Stove, Washer, Refrigerator |
| BasementDevelopment | Finished |
| BasementType | N/a (finished) |
| ConstructionStyleAttachment | Detached |
| ConstructionStyleSplitLevel | Sidesplit |
| CoolingType | Central Air Conditioning |
| ExteriorFinish | Brick, Vinyl Siding |
| FireplacePresent | Yes |
| FireplaceTotal | 1 |
| FoundationType | Poured Concrete |
| HeatingFuel | Natural Gas |
| HeatingType | Forced Air |
| SizeInterior | 1,100 - 1,500 Ft2 |
| Type | House |
| UtilityWater | Municipal Water |
| Attached Garage | |
| Garage |
| Acreage | No |
| LandscapeFeatures | Landscaped |
| Sewer | Sanitary Sewer |
| SizeDepth | 88 Ft |
| SizeFrontage | 70 Ft |
| SizeIrregular | 70 X 88 Ft |
| SizeTotalText | 70 X 88 Ft |
| Level | Type | Length | Width | Dimensions |
|---|---|---|---|---|
| Basement | Bedroom 3 | 4.54 m | 3.83 m | 4.54 m x 3.83 m |
| Basement | Family Room | 6.9 m | 7.44 m | 6.9 m x 7.44 m |
| Main Level | Kitchen | 3.63 m | 3.53 m | 3.63 m x 3.53 m |
| Main Level | Living Room | 4.44 m | 4.19 m | 4.44 m x 4.19 m |
| Main Level | Dining Room | 3.25 m | 3.04 m | 3.25 m x 3.04 m |
| Main Level | Primary Bedroom | 3.45 m | 3.83 m | 3.45 m x 3.83 m |
| Main Level | Bedroom 2 | 3.96 m | 2.89 m | 3.96 m x 2.89 m |
https://www.realtor.ca/real-estate/28780682/28-landrigan-street-arnprior-550-arnprior
Contact us for more information

Cheri Borutski
Broker

(613) 623-7303
(613) 623-9955
www.coldwellbankersarazen.com/

Cheryl Richardson-Burnie
Broker

(613) 623-7303
(613) 623-9955
www.coldwellbankersarazen.com/