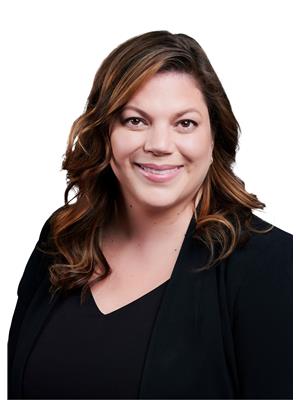Welcome to this lovely bungalow nestled on a quiet street in a family-friendly neighbourhood. This home offers a fantastic layout with a sunken formal living room and dining room and a spacious, updated kitchen including quartz counters and maintenance free flooring, perfect for everyday living or entertaining. The adjacent family room with gas fireplace adds a cozy touch. The main floor offers three spacious bedrooms, including a generous primary suite with its own 5 piece ensuite bath featuring luxurious soaker tub, as well as a 4 piece main bathroom for added convenience. The main floor features beautiful hardwood floors in virtually all living areas. Downstairs, the finished lower level provides excellent additional living space with a huge recreation room, a fourth bedroom, a 3 piece bathroom, and a large storage and laundry area. Enjoy the fully fenced backyard with large storage shed - perfect for summer BBQs, pets, or a future garden. The double car garage completes the package in this well-maintained, move-in ready home. Close to loads of amenities, parks, recreation and great transportation option, this home has everything! (id:37351)
| MLS® Number | X12381593 |
| Property Type | Single Family |
| Community Name | 7710 - Barrhaven East |
| EquipmentType | Water Heater |
| ParkingSpaceTotal | 6 |
| RentalEquipmentType | Water Heater |
| Structure | Patio(s), Shed |
| BathroomTotal | 3 |
| BedroomsAboveGround | 3 |
| BedroomsBelowGround | 1 |
| BedroomsTotal | 4 |
| Age | 31 To 50 Years |
| Amenities | Fireplace(s) |
| Appliances | Garage Door Opener Remote(s), Blinds, Central Vacuum, Dishwasher, Dryer, Garage Door Opener, Hood Fan, Microwave, Storage Shed, Stove, Washer, Refrigerator |
| ArchitecturalStyle | Bungalow |
| BasementDevelopment | Partially Finished |
| BasementType | Full (partially Finished) |
| ConstructionStyleAttachment | Detached |
| CoolingType | Central Air Conditioning |
| ExteriorFinish | Brick, Vinyl Siding |
| FireplacePresent | Yes |
| FlooringType | Hardwood, Carpeted, Tile, Vinyl |
| FoundationType | Poured Concrete |
| HeatingFuel | Natural Gas |
| HeatingType | Forced Air |
| StoriesTotal | 1 |
| SizeInterior | 1,500 - 2,000 Ft2 |
| Type | House |
| UtilityWater | Municipal Water |
| Attached Garage | |
| Garage |
| Acreage | No |
| FenceType | Fully Fenced, Fenced Yard |
| LandscapeFeatures | Landscaped |
| Sewer | Sanitary Sewer |
| SizeDepth | 106 Ft ,7 In |
| SizeFrontage | 45 Ft ,1 In |
| SizeIrregular | 45.1 X 106.6 Ft |
| SizeTotalText | 45.1 X 106.6 Ft |
| Level | Type | Length | Width | Dimensions |
|---|---|---|---|---|
| Lower Level | Bedroom 4 | 4.51 m | 4.15 m | 4.51 m x 4.15 m |
| Lower Level | Bathroom | 2.06 m | 2.16 m | 2.06 m x 2.16 m |
| Lower Level | Recreational, Games Room | 5.65 m | 7.41 m | 5.65 m x 7.41 m |
| Main Level | Living Room | 4.2 m | 3.6 m | 4.2 m x 3.6 m |
| Main Level | Utility Room | 14.59 m | 6.62 m | 14.59 m x 6.62 m |
| Main Level | Dining Room | 3.13 m | 4.36 m | 3.13 m x 4.36 m |
| Main Level | Kitchen | 3.3 m | 4.35 m | 3.3 m x 4.35 m |
| Main Level | Family Room | 3.85 m | 3.79 m | 3.85 m x 3.79 m |
| Main Level | Primary Bedroom | 4.55 m | 4.16 m | 4.55 m x 4.16 m |
| Main Level | Bathroom | 2.43 m | 2.46 m | 2.43 m x 2.46 m |
| Main Level | Bedroom 2 | 3.09 m | 3.55 m | 3.09 m x 3.55 m |
| Main Level | Bedroom 3 | 3.11 m | 2.73 m | 3.11 m x 2.73 m |
| Main Level | Bathroom | 2.43 m | 1.6 m | 2.43 m x 1.6 m |
https://www.realtor.ca/real-estate/28814846/27-mayford-avenue-ottawa-7710-barrhaven-east
Contact us for more information

Daria Kark
Broker
(613) 422-8688
(613) 422-6200
ottawacentral.evrealestate.com/