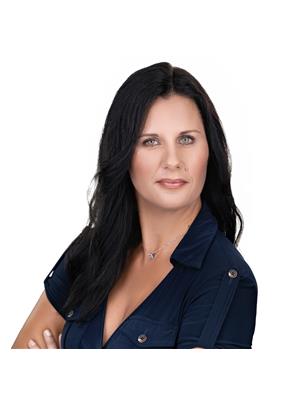3 Bedroom
3 Bathroom
1,500 - 2,000 ft2
Central Air Conditioning
Forced Air
$619,900
Built in 2018, this 2-storey home is tucked in the heart of Rockland and offers plenty of living space inside and out. With 3 bedrooms, 2.5 baths, and a great backyard, its a solid choice for family living.The main floor welcomes you with a spacious foyer, powder room, laundry, and inside access to the garage. The open living and dining area features recessed lighting, and the kitchen is complete with stainless steel appliances, tiled backsplash, modern fixtures, and a breakfast bar ideal for everyday meals or casual entertaining. Upstairs you'll find three bright and generous bedrooms. The primary suite includes a walk-in closet and a 4-piece ensuite with a soaker tub and separate shower. The lower level is partially finished with large windows and plenty of storage. Outside, enjoy the fully fenced backyard with privacy trees, a patio, pergola, and play structure all on a generously sized lot (128.71 ft x 32.94 ft x 114.41 ft x 36.73 ft) (id:37351)
Property Details
|
MLS® Number
|
X12380364 |
|
Property Type
|
Single Family |
|
Community Name
|
606 - Town of Rockland |
|
AmenitiesNearBy
|
Schools, Golf Nearby |
|
CommunityFeatures
|
Community Centre |
|
EquipmentType
|
Water Heater |
|
Features
|
Cul-de-sac, Irregular Lot Size, Flat Site |
|
ParkingSpaceTotal
|
3 |
|
RentalEquipmentType
|
Water Heater |
|
Structure
|
Porch, Patio(s) |
Building
|
BathroomTotal
|
3 |
|
BedroomsAboveGround
|
3 |
|
BedroomsTotal
|
3 |
|
Age
|
6 To 15 Years |
|
Appliances
|
Garage Door Opener Remote(s), Dishwasher, Dryer, Garage Door Opener, Hood Fan, Play Structure, Stove, Washer, Refrigerator |
|
BasementType
|
Full |
|
ConstructionStyleAttachment
|
Detached |
|
CoolingType
|
Central Air Conditioning |
|
ExteriorFinish
|
Aluminum Siding, Brick Facing |
|
FoundationType
|
Poured Concrete |
|
HalfBathTotal
|
1 |
|
HeatingFuel
|
Natural Gas |
|
HeatingType
|
Forced Air |
|
StoriesTotal
|
2 |
|
SizeInterior
|
1,500 - 2,000 Ft2 |
|
Type
|
House |
|
UtilityWater
|
Municipal Water |
Parking
|
Attached Garage
|
|
|
Garage
|
|
|
Inside Entry
|
|
|
Tandem
|
|
Land
|
Acreage
|
No |
|
FenceType
|
Fully Fenced, Fenced Yard |
|
LandAmenities
|
Schools, Golf Nearby |
|
Sewer
|
Sanitary Sewer |
|
SizeDepth
|
114 Ft |
|
SizeFrontage
|
32 Ft ,10 In |
|
SizeIrregular
|
32.9 X 114 Ft ; One Side Longer, And Back Widens |
|
SizeTotalText
|
32.9 X 114 Ft ; One Side Longer, And Back Widens |
Rooms
| Level |
Type |
Length |
Width |
Dimensions |
|
Second Level |
Primary Bedroom |
5.06 m |
4.18 m |
5.06 m x 4.18 m |
|
Second Level |
Bedroom 2 |
3.08 m |
3.08 m |
3.08 m x 3.08 m |
|
Second Level |
Bedroom 3 |
3.96 m |
3.14 m |
3.96 m x 3.14 m |
|
Second Level |
Bathroom |
2.44 m |
1.25 m |
2.44 m x 1.25 m |
|
Lower Level |
Recreational, Games Room |
5.67 m |
6.58 m |
5.67 m x 6.58 m |
|
Main Level |
Foyer |
4.15 m |
2.13 m |
4.15 m x 2.13 m |
|
Main Level |
Kitchen |
3.32 m |
2.83 m |
3.32 m x 2.83 m |
|
Main Level |
Dining Room |
2.9 m |
3.35 m |
2.9 m x 3.35 m |
|
Main Level |
Living Room |
3.75 m |
4.57 m |
3.75 m x 4.57 m |
|
Main Level |
Bathroom |
2.36 m |
1.44 m |
2.36 m x 1.44 m |
Utilities
|
Cable
|
Available |
|
Sewer
|
Installed |
https://www.realtor.ca/real-estate/28812434/609-robert-street-clarence-rockland-606-town-of-rockland

