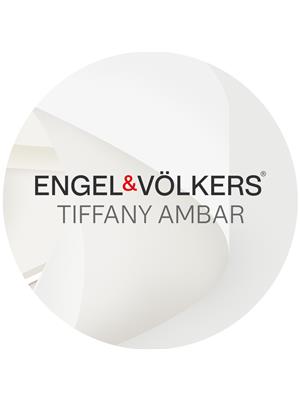3 Bedroom
2 Bathroom
1,500 - 2,000 ft2
Bungalow
Fireplace
Central Air Conditioning
Forced Air
$779,900
Welcome to this bright and spacious bungalow in the highly sought-after Blossom Park neighborhood, filled with natural light throughout the main level. Step into a cozy living room with a charming wood-burning fireplace, seamlessly flowing into the beautifully updated kitchen (2023), featuring a large granite island, sleek granite countertops, and ample cabinetry. Perfect for entertaining, the kitchen opens into the dining room, creating an inviting space for gatherings. The main level boasts 2 generous bedrooms, plus a primary bedroom with a walk-in closet and a newly renovated ensuite (2023). The main bathroom has also been fully updated (2023) for modern comfort. A convenient main-level laundry room adds to the ease of living. The versatile basement, with brand new carpet (2025), offers endless possibilities, use it as a family room, home office, or entertainment space with its built-in bar. Updated basement windows (2024) add brightness. Outside, enjoy a large and partially hedged yard with new fencing (2024), a deck, a shed, and plenty of privacy. Perfectly located near the airport, the Hard Rock Casino & Hotel, EY Convention Centre, public transit, top-rated schools, restaurants, shopping, and more. Don't miss this incredible opportunity to call this home your own! (id:37351)
Property Details
|
MLS® Number
|
X12379491 |
|
Property Type
|
Single Family |
|
Community Name
|
2605 - Blossom Park/Kemp Park/Findlay Creek |
|
AmenitiesNearBy
|
Golf Nearby, Park, Public Transit, Schools |
|
CommunityFeatures
|
Community Centre |
|
EquipmentType
|
Air Conditioner, Water Heater, Furnace |
|
ParkingSpaceTotal
|
6 |
|
RentalEquipmentType
|
Air Conditioner, Water Heater, Furnace |
|
Structure
|
Deck, Porch, Shed |
Building
|
BathroomTotal
|
2 |
|
BedroomsAboveGround
|
3 |
|
BedroomsTotal
|
3 |
|
Amenities
|
Fireplace(s) |
|
Appliances
|
Dishwasher, Dryer, Freezer, Hood Fan, Stove, Washer, Refrigerator |
|
ArchitecturalStyle
|
Bungalow |
|
BasementDevelopment
|
Finished |
|
BasementType
|
Full (finished) |
|
ConstructionStyleAttachment
|
Detached |
|
CoolingType
|
Central Air Conditioning |
|
ExteriorFinish
|
Brick |
|
FireplacePresent
|
Yes |
|
FireplaceTotal
|
1 |
|
FoundationType
|
Poured Concrete |
|
HeatingFuel
|
Natural Gas |
|
HeatingType
|
Forced Air |
|
StoriesTotal
|
1 |
|
SizeInterior
|
1,500 - 2,000 Ft2 |
|
Type
|
House |
|
UtilityWater
|
Municipal Water |
Parking
|
Attached Garage
|
|
|
Garage
|
|
|
Inside Entry
|
|
|
Tandem
|
|
Land
|
Acreage
|
No |
|
FenceType
|
Fenced Yard |
|
LandAmenities
|
Golf Nearby, Park, Public Transit, Schools |
|
Sewer
|
Sanitary Sewer |
|
SizeDepth
|
99 Ft ,4 In |
|
SizeFrontage
|
75 Ft |
|
SizeIrregular
|
75 X 99.4 Ft |
|
SizeTotalText
|
75 X 99.4 Ft |
|
ZoningDescription
|
R1ww |
Rooms
| Level |
Type |
Length |
Width |
Dimensions |
|
Lower Level |
Recreational, Games Room |
8.25 m |
3.76 m |
8.25 m x 3.76 m |
|
Lower Level |
Recreational, Games Room |
6.65 m |
4.03 m |
6.65 m x 4.03 m |
|
Main Level |
Living Room |
5.52 m |
3.95 m |
5.52 m x 3.95 m |
|
Main Level |
Bathroom |
1.99 m |
1.94 m |
1.99 m x 1.94 m |
|
Main Level |
Kitchen |
7.14 m |
3.31 m |
7.14 m x 3.31 m |
|
Main Level |
Dining Room |
5.13 m |
3.67 m |
5.13 m x 3.67 m |
|
Main Level |
Laundry Room |
2.75 m |
2.03 m |
2.75 m x 2.03 m |
|
Main Level |
Primary Bedroom |
4.64 m |
3.72 m |
4.64 m x 3.72 m |
|
Main Level |
Bedroom |
4.88 m |
3.05 m |
4.88 m x 3.05 m |
|
Main Level |
Bedroom |
3.27 m |
3.05 m |
3.27 m x 3.05 m |
|
Main Level |
Bathroom |
2.91 m |
1.7 m |
2.91 m x 1.7 m |
https://www.realtor.ca/real-estate/28810905/1427-rosebella-avenue-ottawa-2605-blossom-parkkemp-parkfindlay-creek
