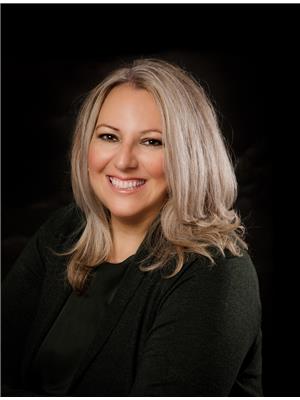4 Bedroom
3 Bathroom
2,500 - 3,000 ft2
Fireplace
Central Air Conditioning
Forced Air
$1,240,000
Welcome to 9 Sundance Court - a serene retreat tucked on a quiet cul-de-sac, backing onto a ravine w/ no rear neighbours. Step out the back gate onto a pathway that links you to an array of amenities. Enjoy an easy walk to Greenbank Square w/ Metro grocery store, or take a stroll to Bruce Pit for dog walking and nature trails. Families will appreciate the proximity to Knoxdale & Sir Robert Borden schools or a playground is just steps away. The neighbourhood also offers walking-distance access to churches & community building w/ tennis courts, ball diamond, soccer fields, outdoor rink, & much more. This 4-bedroom, 2.5-bath home offers both comfort & elegance, w/ a pie-shaped lot that feels endless, enclosed by a chain-link fence where nature flows seamlessly into your backyard. Listen to the gentle chorus of birds while enjoying summer barbecues on the stone patio, & take advantage of the generous driveway, double garage, & inside entry for everyday convenience. Inside, the main floor blends functionality w/ warmth. A family room w/ a floor-to-ceiling wood-burning fireplace opens to the kitchen & dinette, creating a welcoming heart of the home. Crown moulding, oak hardwood floors, & a formal dining & living room elevate gatherings, while triple-glazed windows ensure both energy efficiency & a quiet interior. A dedicated office provides the perfect space for working from home, & a main-level laundry room adds ease to daily routines. Upstairs, discover 4 generously sized bedrooms w/ beautiful maple wood flooring, including a primary suite w/ walk-in closet & a beautifully appointed ensuite w/ double sinks. The additional 5-piece bathrooms also features dual vanities, ensuring space for everyone. The finished lower level features a spacious L-shaped layout, perfect for a craft studio, gym, or playroom, plus a workshop, 200-amp service, and ample storage - offering both versatility and room to grow. Don't miss your chance - book a showing today. (id:37351)
Property Details
|
MLS® Number
|
X12385931 |
|
Property Type
|
Single Family |
|
Community Name
|
7603 - Sheahan Estates/Trend Village |
|
ParkingSpaceTotal
|
6 |
|
Structure
|
Patio(s), Porch |
Building
|
BathroomTotal
|
3 |
|
BedroomsAboveGround
|
4 |
|
BedroomsTotal
|
4 |
|
Age
|
31 To 50 Years |
|
Amenities
|
Fireplace(s) |
|
Appliances
|
Central Vacuum, Blinds, Dishwasher, Dryer, Hood Fan, Stove, Washer, Refrigerator |
|
BasementDevelopment
|
Finished |
|
BasementType
|
N/a (finished) |
|
ConstructionStyleAttachment
|
Detached |
|
CoolingType
|
Central Air Conditioning |
|
ExteriorFinish
|
Brick, Aluminum Siding |
|
FireplacePresent
|
Yes |
|
FireplaceTotal
|
2 |
|
FlooringType
|
Hardwood, Laminate, Tile |
|
FoundationType
|
Poured Concrete |
|
HalfBathTotal
|
1 |
|
HeatingFuel
|
Natural Gas |
|
HeatingType
|
Forced Air |
|
StoriesTotal
|
2 |
|
SizeInterior
|
2,500 - 3,000 Ft2 |
|
Type
|
House |
|
UtilityWater
|
Municipal Water |
Parking
Land
|
Acreage
|
No |
|
Sewer
|
Sanitary Sewer |
|
SizeDepth
|
108 Ft |
|
SizeFrontage
|
52 Ft ,9 In |
|
SizeIrregular
|
52.8 X 108 Ft |
|
SizeTotalText
|
52.8 X 108 Ft |
|
ZoningDescription
|
R1f |
Rooms
| Level |
Type |
Length |
Width |
Dimensions |
|
Second Level |
Other |
1.8 m |
1.3 m |
1.8 m x 1.3 m |
|
Second Level |
Bathroom |
3.3 m |
1.8 m |
3.3 m x 1.8 m |
|
Second Level |
Other |
1.8 m |
1.7 m |
1.8 m x 1.7 m |
|
Second Level |
Primary Bedroom |
5.9 m |
3.6 m |
5.9 m x 3.6 m |
|
Second Level |
Bathroom |
2.7 m |
2.2 m |
2.7 m x 2.2 m |
|
Second Level |
Bedroom 2 |
4.2 m |
2.7 m |
4.2 m x 2.7 m |
|
Second Level |
Bedroom 3 |
3.6 m |
2.9 m |
3.6 m x 2.9 m |
|
Second Level |
Bedroom 4 |
5.6 m |
3.4 m |
5.6 m x 3.4 m |
|
Basement |
Other |
5.4 m |
3.5 m |
5.4 m x 3.5 m |
|
Basement |
Recreational, Games Room |
9.5 m |
5 m |
9.5 m x 5 m |
|
Basement |
Other |
6 m |
5.4 m |
6 m x 5.4 m |
|
Basement |
Workshop |
3.9 m |
3.7 m |
3.9 m x 3.7 m |
|
Main Level |
Living Room |
5.6 m |
3.6 m |
5.6 m x 3.6 m |
|
Main Level |
Dining Room |
4 m |
3.2 m |
4 m x 3.2 m |
|
Main Level |
Kitchen |
3.9 m |
3.7 m |
3.9 m x 3.7 m |
|
Main Level |
Other |
4.8 m |
3.4 m |
4.8 m x 3.4 m |
|
Main Level |
Pantry |
1.5 m |
1.3 m |
1.5 m x 1.3 m |
|
Main Level |
Family Room |
6.6 m |
3.6 m |
6.6 m x 3.6 m |
|
Main Level |
Bathroom |
1.5 m |
1.2 m |
1.5 m x 1.2 m |
|
Main Level |
Mud Room |
6.1 m |
1.8 m |
6.1 m x 1.8 m |
|
Main Level |
Foyer |
3.8 m |
3.4 m |
3.8 m x 3.4 m |
|
Main Level |
Office |
3.7 m |
3.1 m |
3.7 m x 3.1 m |
https://www.realtor.ca/real-estate/28824766/9-sundance-court-ottawa-7603-sheahan-estatestrend-village

