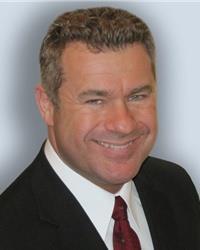Charming 4-Bedroom, 3-Bath Home Just 25 Minutes north of Kanata. This unique property offers the perfect blend of history and modern comfort. Once an original miners home, it has been thoughtfully transformed while retaining its character. Situated on a spacious country lot, this home provides exceptional privacy with a fenced and treed yard in a quiet neighbourhood, just minutes from the Ottawa River. Inside, you'll find:4 bedrooms & 3 bathrooms plenty of space for a growing family or someone starting fresh. Warm pine flooring and a mix of softwood, laminate, and wood flooring throughout. Bright eat-in kitchen with all newer stainless steel appliances, perfect for family meals. Also boasts a covered porch & second-floor balcony to enjoy the peaceful setting. Attached garage & workshop for convenience and storage. Some finishing work remains upstairs (flooring and trim), giving you the opportunity to add your own touch. A perfect balance of charm, character, and potential ready to welcome its next owner! 24hr irrevocable as per form 244 (id:37351)
| MLS® Number | X12388066 |
| Property Type | Single Family |
| Community Name | 9402 - Kinburn |
| Features | Irregular Lot Size, Carpet Free |
| ParkingSpaceTotal | 10 |
| BathroomTotal | 3 |
| BedroomsAboveGround | 4 |
| BedroomsTotal | 4 |
| Appliances | Water Heater, Dishwasher, Dryer, Hood Fan, Stove, Washer, Refrigerator |
| BasementType | Crawl Space |
| ConstructionStyleAttachment | Detached |
| CoolingType | Central Air Conditioning, Ventilation System |
| ExteriorFinish | Wood |
| FireplacePresent | Yes |
| FireplaceType | Woodstove |
| FoundationType | Concrete, Stone |
| HalfBathTotal | 1 |
| HeatingFuel | Propane |
| HeatingType | Heat Pump |
| StoriesTotal | 2 |
| SizeInterior | 2,000 - 2,500 Ft2 |
| Type | House |
| Attached Garage | |
| Garage |
| Acreage | No |
| Sewer | Septic System |
| SizeDepth | 189 Ft ,2 In |
| SizeFrontage | 203 Ft ,3 In |
| SizeIrregular | 203.3 X 189.2 Ft |
| SizeTotalText | 203.3 X 189.2 Ft |
| Level | Type | Length | Width | Dimensions |
|---|---|---|---|---|
| Second Level | Bedroom 2 | 3.02 m | 2.7 m | 3.02 m x 2.7 m |
| Second Level | Bedroom 3 | 2.9 m | 3.89 m | 2.9 m x 3.89 m |
| Second Level | Bedroom 4 | 3.05 m | 3.49 m | 3.05 m x 3.49 m |
| Second Level | Den | 3.09 m | 3.21 m | 3.09 m x 3.21 m |
| Second Level | Primary Bedroom | 4.07 m | 5.11 m | 4.07 m x 5.11 m |
| Second Level | Bathroom | 2.98 m | 2.35 m | 2.98 m x 2.35 m |
| Second Level | Bathroom | 3.09 m | 1.78 m | 3.09 m x 1.78 m |
| Main Level | Bathroom | 1.77 m | 1.71 m | 1.77 m x 1.71 m |
| Main Level | Dining Room | 2.99 m | 2.39 m | 2.99 m x 2.39 m |
| Main Level | Kitchen | 2.99 m | 5.07 m | 2.99 m x 5.07 m |
| Main Level | Laundry Room | 4.74 m | 2.45 m | 4.74 m x 2.45 m |
| Main Level | Living Room | 3.9 m | 6.54 m | 3.9 m x 6.54 m |
| Main Level | Mud Room | 2.79 m | 1.73 m | 2.79 m x 1.73 m |
| Main Level | Sunroom | 7.78 m | 3.45 m | 7.78 m x 3.45 m |
| Main Level | Workshop | 7.41 m | 7.38 m | 7.41 m x 7.38 m |
https://www.realtor.ca/real-estate/28828463/5137-loggers-way-ottawa-9402-kinburn
Contact us for more information

Paul Royce
Salesperson
(613) 788-2122
(613) 788-2133

Paul Rushforth
Broker of Record
(613) 788-2122
(613) 788-2133