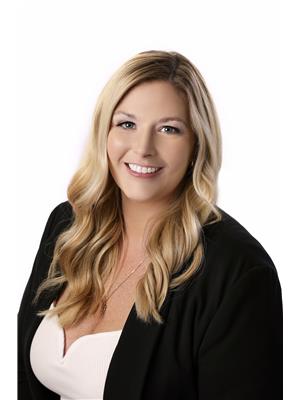This spacious townhome features 3 generously sized bedrooms, 3 bathrooms, and a thoughtfully designed layout perfect for family living. The main floor offers a bright and welcoming entryway, a convenient powder room, an eat-in kitchen, and separate formal living and dining areas. Each space with a clear purpose and flow. Upstairs, you'll find a spacious primary suite complete with a walk-in closet and a 4-piece ensuite bathroom. Two additional well-proportioned bedrooms and a full main bath complete the upper level. The fully finished lower level offers a large family room filled with natural light, a cozy gas fireplace, and plenty of room for entertaining or relaxing with a movie night. You'll also find ample storage space and a dedicated laundry area.Step outside to a fully fenced backyard with no rear neighbours. Ideal for hosting BBQs, lounging, or enjoying time with family and friends. Located just steps from Aquaview Park and Avalon Lake, and minutes from shopping, restaurants, schools, and other amenities, this home truly has it all. Don't miss your chance, schedule your private showing today! (id:37351)
| MLS® Number | X12397260 |
| Property Type | Single Family |
| Community Name | 1118 - Avalon East |
| AmenitiesNearBy | Park, Public Transit |
| EquipmentType | None |
| ParkingSpaceTotal | 3 |
| RentalEquipmentType | None |
| BathroomTotal | 3 |
| BedroomsAboveGround | 3 |
| BedroomsTotal | 3 |
| Age | 16 To 30 Years |
| Appliances | Garage Door Opener Remote(s), Central Vacuum, Dishwasher, Dryer, Hood Fan, Water Heater, Microwave, Stove, Washer, Refrigerator |
| BasementDevelopment | Finished |
| BasementType | Full (finished) |
| ConstructionStyleAttachment | Attached |
| CoolingType | Central Air Conditioning |
| ExteriorFinish | Brick, Vinyl Siding |
| FireplacePresent | Yes |
| FireplaceTotal | 1 |
| FoundationType | Poured Concrete |
| HalfBathTotal | 1 |
| HeatingFuel | Natural Gas |
| HeatingType | Forced Air |
| StoriesTotal | 2 |
| SizeInterior | 1,500 - 2,000 Ft2 |
| Type | Row / Townhouse |
| UtilityWater | Municipal Water |
| Attached Garage | |
| Garage |
| Acreage | No |
| FenceType | Fenced Yard |
| LandAmenities | Park, Public Transit |
| Sewer | Sanitary Sewer |
| SizeDepth | 113 Ft ,8 In |
| SizeFrontage | 20 Ft ,4 In |
| SizeIrregular | 20.4 X 113.7 Ft |
| SizeTotalText | 20.4 X 113.7 Ft |
| SurfaceWater | Lake/pond |
| Level | Type | Length | Width | Dimensions |
|---|---|---|---|---|
| Second Level | Bathroom | 3.4 m | 1.82 m | 3.4 m x 1.82 m |
| Second Level | Primary Bedroom | 5.45 m | 3.7 m | 5.45 m x 3.7 m |
| Second Level | Bathroom | 2.11 m | 1.25 m | 2.11 m x 1.25 m |
| Second Level | Bedroom 2 | 4.78 m | 3.01 m | 4.78 m x 3.01 m |
| Second Level | Bedroom 3 | 3.9 m | 2.89 m | 3.9 m x 2.89 m |
| Basement | Family Room | 8.26 m | 2.65 m | 8.26 m x 2.65 m |
| Main Level | Foyer | 3.41 m | 0.06 m | 3.41 m x 0.06 m |
| Main Level | Dining Room | 3.29 m | 3.1 m | 3.29 m x 3.1 m |
| Main Level | Living Room | 8.5 m | 3.53 m | 8.5 m x 3.53 m |
| Main Level | Kitchen | 3.59 m | 1.86 m | 3.59 m x 1.86 m |
https://www.realtor.ca/real-estate/28848504/2239-brockstone-crescent-ottawa-1118-avalon-east
Contact us for more information

Hayley Vaughan
Salesperson

(613) 590-3000
(613) 590-3050
www.hallmarkottawa.com/