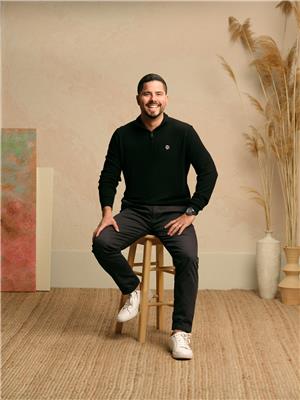Maintenance, Insurance
$289 MonthlyWelcome to this charming 3-bedroom townhome with a one-car garage, perfectly located in the desirable Heritage Park community. This home offers excellent value with major updates already completed, including the roof, windows, and furnace. Inside, youll find gleaming hardwood floors and a bright, open living and dining area with large patio doors leading to a fully fenced, south-facing backyard complete with a deck and natural gas hookup for your BBQ. The spacious kitchen and bathrooms provide plenty of room for everyday living, while thoughtful storage solutions throughout the home make it both functional and inviting. Set within walking distance to parks, shops, restaurants, and more, this property combines comfort, convenience, and location, making it a wonderful opportunity not to be missed! (id:37351)
| MLS® Number | X12399091 |
| Property Type | Single Family |
| Community Name | 7704 - Barrhaven - Heritage Park |
| CommunityFeatures | Pet Restrictions |
| ParkingSpaceTotal | 2 |
| BathroomTotal | 2 |
| BedroomsAboveGround | 3 |
| BedroomsTotal | 3 |
| Amenities | Fireplace(s) |
| Appliances | Dishwasher, Dryer, Hood Fan, Stove, Washer, Refrigerator |
| BasementDevelopment | Partially Finished |
| BasementType | Full (partially Finished) |
| CoolingType | Central Air Conditioning |
| ExteriorFinish | Brick, Brick Facing |
| FireplacePresent | Yes |
| FireplaceTotal | 1 |
| HalfBathTotal | 1 |
| HeatingFuel | Natural Gas |
| HeatingType | Forced Air |
| StoriesTotal | 2 |
| SizeInterior | 1,000 - 1,199 Ft2 |
| Type | Row / Townhouse |
| Attached Garage | |
| Garage |
| Acreage | No |
| Level | Type | Length | Width | Dimensions |
|---|---|---|---|---|
| Second Level | Primary Bedroom | 4.31 m | 3.25 m | 4.31 m x 3.25 m |
| Second Level | Bathroom | 2.51 m | 1.34 m | 2.51 m x 1.34 m |
| Second Level | Bedroom 2 | 2.51 m | 3.92 m | 2.51 m x 3.92 m |
| Second Level | Bedroom 3 | 2.34 m | 3.15 m | 2.34 m x 3.15 m |
| Basement | Utility Room | 4.95 m | 6.18 m | 4.95 m x 6.18 m |
| Basement | Recreational, Games Room | 4.95 m | 5.23 m | 4.95 m x 5.23 m |
| Main Level | Foyer | 2.12 m | 1.5 m | 2.12 m x 1.5 m |
| Main Level | Kitchen | 2.73 m | 2.92 m | 2.73 m x 2.92 m |
| Main Level | Living Room | 2.82 m | 6.11 m | 2.82 m x 6.11 m |
| Main Level | Dining Room | 2.11 m | 2.87 m | 2.11 m x 2.87 m |
| Main Level | Bathroom | 1 m | 2.02 m | 1 m x 2.02 m |
Contact us for more information

Shadi Bultaip Ghattas
Broker

(613) 236-5959
(613) 236-1515
www.hallmarkottawa.com/

Leo Alvarenga
Broker

(613) 236-5959
(613) 236-1515
www.hallmarkottawa.com/