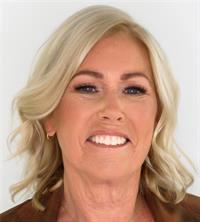Spacious 4-Bedroom Family Home with Inground Pool in Charming Munster Village. Welcome to this generous 4-bedroom, 2-storey home located on a quiet, family-friendly street in the quaint village of Munster. Set on a large lot, this property features a beautifully landscaped backyard complete with an inground pool offering the perfect blend of home and cottage lifestyle. Inside, the home offers freshly painted interiors (painting in progress), providing a clean canvas ready for your personal touch. The layout is ideal for families, with spacious living areas and plenty of room to grow. Step outside and enjoy direct access to nearby parks, walking and biking trails, the community center, as well as baseball and soccer fields all just a short stroll away. The heated, insulated garage is perfect for hobbies, a workshop, storage, or even a year-round entertainment space. Key updates include: Roof (approx. 5 years old)Windows (2003)Located just minutes from the expanded Dwyer Hill base and within reach of a wide selection of schools in Stittsville and Richmond. (id:37351)
| MLS® Number | X12401832 |
| Property Type | Single Family |
| Community Name | 8205 - Munster |
| EquipmentType | Water Heater |
| Features | Irregular Lot Size |
| ParkingSpaceTotal | 4 |
| PoolType | Inground Pool |
| RentalEquipmentType | Water Heater |
| Structure | Deck, Patio(s) |
| BathroomTotal | 2 |
| BedroomsAboveGround | 4 |
| BedroomsTotal | 4 |
| Age | 31 To 50 Years |
| Amenities | Fireplace(s) |
| Appliances | Garage Door Opener Remote(s), Dishwasher, Dryer, Stove, Washer, Refrigerator |
| BasementType | Full |
| ConstructionStyleAttachment | Detached |
| CoolingType | Central Air Conditioning |
| ExteriorFinish | Aluminum Siding, Brick |
| FireplacePresent | Yes |
| FoundationType | Concrete |
| HalfBathTotal | 1 |
| HeatingFuel | Natural Gas |
| HeatingType | Forced Air |
| StoriesTotal | 2 |
| SizeInterior | 1,500 - 2,000 Ft2 |
| Type | House |
| UtilityWater | Municipal Water |
| Attached Garage | |
| Garage |
| Acreage | No |
| Sewer | Sanitary Sewer |
| SizeDepth | 187 Ft ,2 In |
| SizeFrontage | 66 Ft ,2 In |
| SizeIrregular | 66.2 X 187.2 Ft |
| SizeTotalText | 66.2 X 187.2 Ft |
| Level | Type | Length | Width | Dimensions |
|---|---|---|---|---|
| Second Level | Bedroom 4 | 3.972 m | 3.562 m | 3.972 m x 3.562 m |
| Second Level | Bathroom | 2.5 m | 1.495 m | 2.5 m x 1.495 m |
| Second Level | Bedroom | 2.695 m | 3.566 m | 2.695 m x 3.566 m |
| Second Level | Bedroom 2 | 3.22 m | 2.454 m | 3.22 m x 2.454 m |
| Second Level | Bedroom 3 | 2.944 m | 3.53 m | 2.944 m x 3.53 m |
| Basement | Laundry Room | 3.564 m | 2.548 m | 3.564 m x 2.548 m |
| Main Level | Foyer | 2.28 m | 1.97 m | 2.28 m x 1.97 m |
| Main Level | Living Room | 5.431 m | 3.43 m | 5.431 m x 3.43 m |
| Main Level | Dining Room | 3.552 m | 3.019 m | 3.552 m x 3.019 m |
| Main Level | Kitchen | 3.355 m | 3.539 m | 3.355 m x 3.539 m |
| Main Level | Family Room | 5.959 m | 3.533 m | 5.959 m x 3.533 m |
| Main Level | Bathroom | 1.93 m | 1.48 m | 1.93 m x 1.48 m |
https://www.realtor.ca/real-estate/28858996/23-butterfield-road-ottawa-8205-munster
Contact us for more information

Barb Eamer
Broker

(613) 831-9287
(613) 831-9290
www.teamrealty.ca/