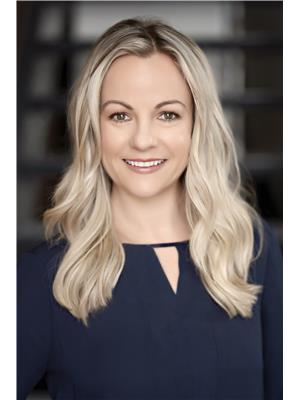Maintenance, Insurance, Common Area Maintenance
$308.60 MonthlyWelcome to 159 Eye Bright Cr, where comfort, style, and affordability meet, with one of the LOWEST CONDO FEES in the area! This modern, move-in ready condo features soaring cathedral ceilings, hardwood and tile throughout, and a bright open living/dining space filled with natural light. The practical kitchen with breakfast bar flows into two comfortable bedrooms, including a primary with walk-in closet and cheater ensuite. Enjoy your private balcony for morning coffee, container gardening and breathtaking sunsets, plus the convenience of in-unit laundry, a storage area, and direct garage access. Two parking spots (garage + driveway) add to the value and convenience. Tucked into a friendly, family-oriented community and surrounded by townhomes, you'll be steps from parks, schools, shops, cafés, walking paths, transit, and the Limebank LRT (within walking distance!!). With the low condo fees and an affordable listing price, this is a rare opportunity for buyers to enter the market without compromise. A perfect fit for first-time buyers, downsizers, or investors looking for unbeatable value and lifestyle. (id:37351)
| MLS® Number | X12408950 |
| Property Type | Single Family |
| Community Name | 2602 - Riverside South/Gloucester Glen |
| AmenitiesNearBy | Public Transit, Schools, Park |
| CommunityFeatures | Pet Restrictions, Community Centre |
| EquipmentType | Water Heater |
| Features | Balcony, Carpet Free, In Suite Laundry |
| ParkingSpaceTotal | 2 |
| RentalEquipmentType | Water Heater |
| Structure | Porch |
| BathroomTotal | 1 |
| BedroomsAboveGround | 2 |
| BedroomsTotal | 2 |
| Age | 16 To 30 Years |
| Appliances | Garage Door Opener Remote(s), Dishwasher, Dryer, Garage Door Opener, Hood Fan, Microwave, Alarm System, Stove, Washer, Refrigerator |
| BasementType | Partial |
| CoolingType | Central Air Conditioning |
| ExteriorFinish | Brick, Vinyl Siding |
| FireProtection | Security System |
| FlooringType | Tile, Hardwood |
| FoundationType | Poured Concrete |
| HeatingFuel | Natural Gas |
| HeatingType | Forced Air |
| StoriesTotal | 2 |
| SizeInterior | 1,000 - 1,199 Ft2 |
| Type | Row / Townhouse |
| Attached Garage | |
| Garage |
| Acreage | No |
| LandAmenities | Public Transit, Schools, Park |
| Level | Type | Length | Width | Dimensions |
|---|---|---|---|---|
| Second Level | Kitchen | 3.71 m | 2.86 m | 3.71 m x 2.86 m |
| Second Level | Dining Room | 2.86 m | 2.63 m | 2.86 m x 2.63 m |
| Second Level | Living Room | 5.41 m | 4.95 m | 5.41 m x 4.95 m |
| Second Level | Primary Bedroom | 4.83 m | 3.32 m | 4.83 m x 3.32 m |
| Second Level | Bedroom 2 | 3.9 m | 2.85 m | 3.9 m x 2.85 m |
| Second Level | Bathroom | Measurements not available | ||
| Second Level | Laundry Room | Measurements not available | ||
| Basement | Mud Room | 2.82 m | 2.51 m | 2.82 m x 2.51 m |
| Main Level | Foyer | 1.81 m | 3.13 m | 1.81 m x 3.13 m |
Contact us for more information

Amanda Hodgins
Salesperson

(613) 592-6400
(613) 592-4945
www.teamrealty.ca/

Johanne Laforest
Salesperson

(613) 592-6400
(613) 592-4945
www.teamrealty.ca/