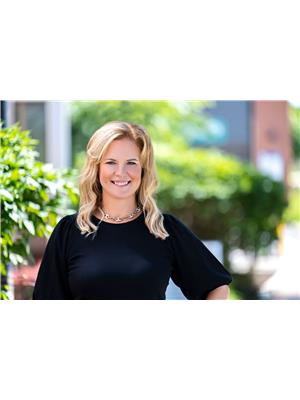Welcome to 6 Algonkin Trail, a thoughtfully renovated 3 bed, 1 bath home is nestled in the quiet and friendly village of Waba, a quick commute to the city with the beauty of country living. This charming property has undergone extensive upgrades over the years, making it truly move-in ready for anyone seeking affordable comfort with modern touches. The home features a fully updated kitchen and bathroom, with a beautiful ceramic subway tile shower added in 2024, and has been freshly painted throughout in 2025. The living spaces boast a mix of luxury vinyl, engineered hardwood, laminate, and linoleum flooring, while the living room showcases a stylish wainscoting ceiling added in 2022. A propane fireplace (2019) provide cozy warmth in cooler months, complemented by energy-efficient baseboard heaters installed in 2019. Major system upgrades include a new 200 amp electrical panel (2025), updated lighting and electrical outlets (2020/2025), a new hot water tank (2021), and a new well pump (2024). The full roof was replaced in 2016, and the home now sits on a durable styrofoam block foundation added in 2019. The family-friendly layout features an open-concept family room with plenty of natural light through the newly installed windows in 2022. Outside, you'll find a private, deep backyard perfect for relaxation or entertaining, complete with a newer exterior deck (2021), a landscaped yard with an outdoor fire pit (2024), and a main shed with a replaced roof (2021). This home combines comfort, efficiency, and value. Whether you're looking to downsize, buy your first home, or enjoy a peaceful lifestyle surrounded by nature, this house is ready to welcome you home. (id:37351)
| MLS® Number | X12412667 |
| Property Type | Single Family |
| Community Name | 551 - Mcnab/Braeside Twps |
| AmenitiesNearBy | Golf Nearby, Beach |
| EquipmentType | Propane Tank |
| Features | Wooded Area, Carpet Free |
| ParkingSpaceTotal | 3 |
| RentalEquipmentType | Propane Tank |
| Structure | Shed, Workshop |
| BathroomTotal | 1 |
| BedroomsAboveGround | 3 |
| BedroomsTotal | 3 |
| Age | 100+ Years |
| Amenities | Fireplace(s) |
| Appliances | Dryer, Water Heater, Microwave, Stove, Washer, Refrigerator |
| BasementType | Crawl Space, None |
| ConstructionStyleAttachment | Detached |
| CoolingType | Wall Unit |
| ExteriorFinish | Vinyl Siding |
| FireplacePresent | Yes |
| FireplaceTotal | 1 |
| FoundationType | Stone |
| HeatingFuel | Electric |
| HeatingType | Baseboard Heaters |
| StoriesTotal | 2 |
| SizeInterior | 1,500 - 2,000 Ft2 |
| Type | House |
| UtilityWater | Drilled Well |
| No Garage |
| Acreage | No |
| LandAmenities | Golf Nearby, Beach |
| Sewer | Septic System |
| SizeDepth | 162 Ft ,4 In |
| SizeFrontage | 105 Ft ,3 In |
| SizeIrregular | 105.3 X 162.4 Ft ; 0 |
| SizeTotalText | 105.3 X 162.4 Ft ; 0 |
| ZoningDescription | Residential |
| Cable | Installed |
| Electricity | Installed |
| Sewer | Available |
https://www.realtor.ca/real-estate/28882320/6-algonkin-trail-mcnabbraeside-551-mcnabbraeside-twps
Contact us for more information

Jen Paradis
Broker

(613) 236-5959
(613) 236-1515
www.hallmarkottawa.com/

Aly Ball
Salesperson

(613) 236-5959
(613) 236-1515
www.hallmarkottawa.com/