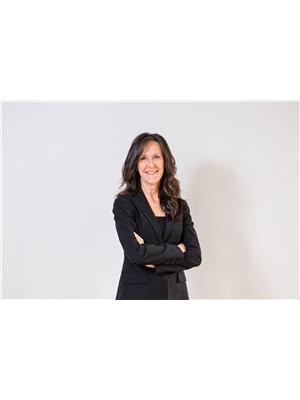Maintenance, Heat, Water, Insurance
$928.04 MonthlyRarely available retirement condo in the Glebe. This spacious corner unit features two bedrooms, two full bathrooms (including an ensuite with accessible shower), a bright living/dining area, sunroom, full kitchen and in-unit laundry... all within the prestigious Villagia in the Glebe community. Ownership here offers the ideal balance of independent living, onsite supports and a vibrant social atmosphere. Villagia's services can be tailored to individual needs, providing peace of mind for buyers and their loved ones with 24/7 support. Owners enjoy outstanding amenities such as a library, fitness room, billiards room, theatre and outdoor patio, along with services that include 10 meals/month, weekly light housekeeping, happy hour socials, laundry support and a full calendar of recreational programs.The location is unmatched... walking distance to the Rideau Canal, parks, and Glebe shops, with Loblaws, the LCBO and banking next door. Monthly service fee of $1,039 provides excellent value. Bonus: 150 unused meal credits included. Rental parking available. (Virtually staged. Condo is offered unfurnished and move-in ready.) (id:37351)
| MLS® Number | X12433010 |
| Property Type | Single Family |
| Community Name | 4402 - Glebe |
| CommunityFeatures | Pets Allowed With Restrictions |
| Features | Elevator, Balcony, In Suite Laundry |
| PoolType | Indoor Pool |
| BathroomTotal | 2 |
| BedroomsAboveGround | 2 |
| BedroomsTotal | 2 |
| Age | 16 To 30 Years |
| Amenities | Security/concierge, Exercise Centre, Visitor Parking, Party Room |
| Appliances | Dishwasher, Dryer, Hood Fan, Stove, Washer, Refrigerator |
| BasementType | None |
| CoolingType | Central Air Conditioning |
| ExteriorFinish | Brick |
| FlooringType | Carpeted |
| HeatingFuel | Electric, Natural Gas |
| HeatingType | Heat Pump, Not Known |
| SizeInterior | 800 - 899 Ft2 |
| Type | Apartment |
| Garage |
| Acreage | No |
| ZoningDescription | Cg(803) |
| Level | Type | Length | Width | Dimensions |
|---|---|---|---|---|
| Main Level | Living Room | 4.25 m | 2.99 m | 4.25 m x 2.99 m |
| Main Level | Kitchen | 3.89 m | 1.78 m | 3.89 m x 1.78 m |
| Main Level | Primary Bedroom | 4.43 m | 3.05 m | 4.43 m x 3.05 m |
| Main Level | Bedroom 2 | 4.24 m | 3.02 m | 4.24 m x 3.02 m |
| Main Level | Bathroom | 3.25 m | 1.55 m | 3.25 m x 1.55 m |
| Main Level | Bathroom | 2.48 m | 2.43 m | 2.48 m x 2.43 m |
| Main Level | Other | 2.94 m | 1.31 m | 2.94 m x 1.31 m |
https://www.realtor.ca/real-estate/28926482/611-100-isabella-street-ottawa-4402-glebe
Contact us for more information

Marian Aylward
Broker
(613) 422-8688
(613) 422-6200
ottawacentral.evrealestate.com/

Debra Cherry
Broker
(613) 422-8688
(613) 422-6200
ottawacentral.evrealestate.com/

Brandon Mcdonald
Salesperson
(613) 422-8688
(613) 422-6200
ottawacentral.evrealestate.com/