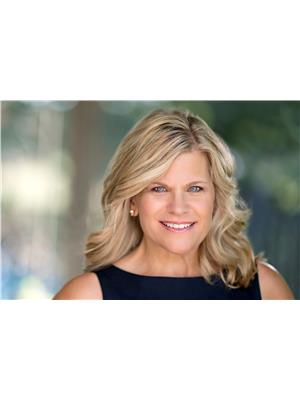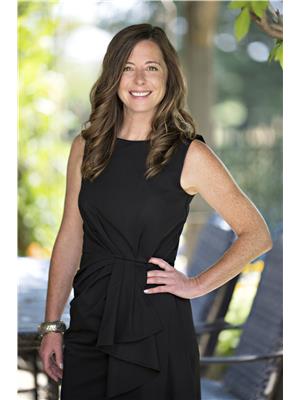Open House Sun. Jan 18th 2-4pm. Welcome to 137 Macassa Circle a stylishly updated home with a rare walk-out basement and bright, open spaces designed for todays lifestyle. From the moment you arrive, this property blends comfort, function, & modern upgrades in a location ideal for professionals and families alike. Step into the spacious foyer where fresh professional paint (2025) sets a crisp, inviting tone. The main level showcases newly refinished hardwood floors (2025), sleek pot lighting, and a dramatic rear window wall that frames the cozy gas fp with updated mantle. The expansive kitchen offers endless cabinetry with pantry, a raised breakfast bar island, and updated appliances (dishwasher 2023, stove 2021, fridge 2021, microwave incl.). French doors open to a generous ~12 x 13 deck (railings 2024, floorboards 2021/22) with gas BBQ hookup an ideal spot for entertaining or relaxing outdoors. Upstairs, two bedrooms include a spacious primary retreat with dual closets and cheater-door access to the spa-inspired 2024 main bath featuring a custom glass shower with rain head, matte black fixtures, LED-lit vanity, and designer finishes. The second bedroom offers flexibility for guests or home office. The fully finished walk-out LL adds valuable living space with a bright family room, sliding patio doors to a deep yard with iron fencing, a 3rd bedroom with double closet, and an updated full bath (2025: flooring, counter, faucet, LED mirror & fan). An oversized garage w/built-in shelving adds practical storage. Key updates: Lennox furnace 2025, HWT 2025, Samsung washer/dryer 2023, roof 2016, central A/C 2003, smart thermostat, Ethernet to every room, security wiring, and central vac rough-in. Taxes $4,444.14 (2025). Built 2002. Move-in ready, this home combines modern upgrades, a versatile walk-out LL, private outdoor living, & a quick walk to Centrum Mall & transit. 24-hour irrev. on all offers mandatory as seller is travelling. Some photos are virtually staged. (id:37351)
| MLS® Number | X12436914 |
| Property Type | Single Family |
| Community Name | 9007 - Kanata - Kanata Lakes/Heritage Hills |
| AmenitiesNearBy | Park, Public Transit, Schools |
| CommunityFeatures | School Bus |
| EquipmentType | Water Heater |
| ParkingSpaceTotal | 3 |
| RentalEquipmentType | Water Heater |
| BathroomTotal | 2 |
| BedroomsAboveGround | 2 |
| BedroomsBelowGround | 1 |
| BedroomsTotal | 3 |
| Amenities | Fireplace(s) |
| Appliances | Water Heater, Central Vacuum, Dishwasher, Dryer, Garage Door Opener, Hood Fan, Microwave, Stove, Washer, Refrigerator |
| BasementDevelopment | Finished |
| BasementFeatures | Walk Out |
| BasementType | N/a (finished), N/a |
| ConstructionStyleAttachment | Attached |
| CoolingType | Central Air Conditioning |
| ExteriorFinish | Brick, Vinyl Siding |
| FireProtection | Smoke Detectors |
| FireplacePresent | Yes |
| FireplaceTotal | 1 |
| FoundationType | Concrete |
| HeatingFuel | Natural Gas |
| HeatingType | Forced Air |
| StoriesTotal | 2 |
| SizeInterior | 1,100 - 1,500 Ft2 |
| Type | Row / Townhouse |
| UtilityWater | Municipal Water |
| Attached Garage | |
| Garage | |
| Inside Entry |
| Acreage | No |
| FenceType | Fenced Yard |
| LandAmenities | Park, Public Transit, Schools |
| Sewer | Sanitary Sewer |
| SizeDepth | 116 Ft ,3 In |
| SizeFrontage | 22 Ft ,7 In |
| SizeIrregular | 22.6 X 116.3 Ft |
| SizeTotalText | 22.6 X 116.3 Ft |
| ZoningDescription | R3vv[1025] |
| Level | Type | Length | Width | Dimensions |
|---|---|---|---|---|
| Second Level | Primary Bedroom | 5.35 m | 3.27 m | 5.35 m x 3.27 m |
| Second Level | Bedroom 2 | 3.49 m | 3.12 m | 3.49 m x 3.12 m |
| Lower Level | Bedroom | 3.98 m | 3 m | 3.98 m x 3 m |
| Lower Level | Recreational, Games Room | 7.69 m | 4.3 m | 7.69 m x 4.3 m |
| Main Level | Foyer | 3.07 m | 2.63 m | 3.07 m x 2.63 m |
| Main Level | Dining Room | 4.95 m | 2.82 m | 4.95 m x 2.82 m |
| Main Level | Living Room | 3.71 m | 4.86 m | 3.71 m x 4.86 m |
| Main Level | Kitchen | 2.78 m | 4.86 m | 2.78 m x 4.86 m |
| Cable | Available |
| Electricity | Installed |
| Sewer | Installed |
Contact us for more information

Christine Hauschild
Salesperson

(613) 831-9287
(613) 831-9290
www.teamrealty.ca/

Jenny Dixon
Salesperson

(613) 831-9287
(613) 831-9290
www.teamrealty.ca/