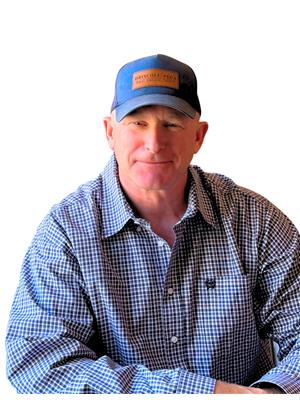Charming and affordable country home on a spacious lot just minutes from Kemptville. This bright two-storey property offers 3+1 bedrooms and 2 full baths, blending rural tranquility with town convenience. The main floor features a welcoming layout with a sunny living room, family dining area, and functional kitchen overlooking the backyard. Upstairs includes three comfortable bedrooms and a full bath, while the lower level adds a fourth bedroom and additional living space. Enjoy the peace of country living with easy access to schools, shopping, and Highway 416. The large yard provides plenty of room for play, gardening, or future projects. A great opportunity for first-time buyers or anyone seeking value and comfort close to town. (id:37351)
| MLS® Number | X12442130 |
| Property Type | Single Family |
| Community Name | 803 - North Grenville Twp (Kemptville South) |
| Features | Irregular Lot Size |
| ParkingSpaceTotal | 10 |
| BathroomTotal | 2 |
| BedroomsAboveGround | 3 |
| BedroomsBelowGround | 1 |
| BedroomsTotal | 4 |
| Amenities | Fireplace(s) |
| BasementDevelopment | Unfinished |
| BasementType | Full (unfinished) |
| ConstructionStyleAttachment | Detached |
| CoolingType | Window Air Conditioner |
| ExteriorFinish | Stucco |
| FireplacePresent | Yes |
| FoundationType | Poured Concrete |
| HeatingFuel | Propane |
| HeatingType | Forced Air |
| StoriesTotal | 2 |
| SizeInterior | 1,100 - 1,500 Ft2 |
| Type | House |
| Attached Garage | |
| Garage |
| Acreage | Yes |
| Sewer | Septic System |
| SizeDepth | 2141 Ft ,10 In |
| SizeFrontage | 145 Ft ,8 In |
| SizeIrregular | 145.7 X 2141.9 Ft ; Yes |
| SizeTotalText | 145.7 X 2141.9 Ft ; Yes|10 - 24.99 Acres |
| ZoningDescription | Ru |
| Level | Type | Length | Width | Dimensions |
|---|---|---|---|---|
| Second Level | Primary Bedroom | 3.55 m | 4.64 m | 3.55 m x 4.64 m |
| Second Level | Bedroom | 4.19 m | 4.06 m | 4.19 m x 4.06 m |
| Second Level | Bedroom | 3.47 m | 2.84 m | 3.47 m x 2.84 m |
| Second Level | Bedroom | 2.89 m | 4.44 m | 2.89 m x 4.44 m |
| Main Level | Living Room | 4.14 m | 4.67 m | 4.14 m x 4.67 m |
| Main Level | Dining Room | 3.53 m | 4.16 m | 3.53 m x 4.16 m |
| Main Level | Office | 3.53 m | 3.4 m | 3.53 m x 3.4 m |
| Main Level | Kitchen | 2.36 m | 5.18 m | 2.36 m x 5.18 m |
Contact us for more information

Deb Driscoll
Salesperson

(888) 311-1172
www.joinreal.com/

Luke Geleynse
Salesperson

(888) 311-1172
www.joinreal.com/

Jaime Peca
Salesperson

(888) 311-1172
www.joinreal.com/