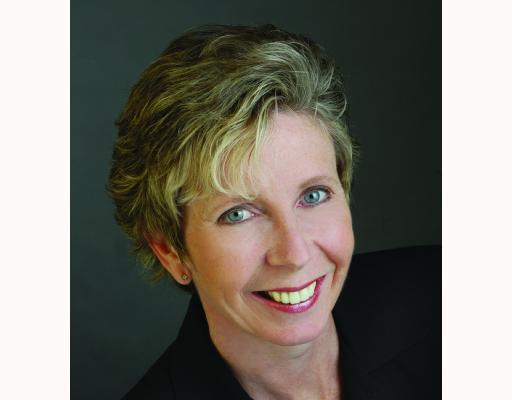3 Bedroom
4 Bathroom
1,100 - 1,500 ft2
Fireplace
Central Air Conditioning
Forced Air
$614,900
Welcome to this beautiful end-unit 3-bedroom townhome in sought-after Riverside South! Enjoy the privacy of a separate driveway and the added light of an end unit. The well-appointed kitchen features ample counter space and a walk-in pantry. Spacious living and dining areas boast hardwood floors great for gatherings while the bright living room offers huge windows and a cozy corner gas fireplace. Upstairs features three generous bedrooms, including a primary suite with walk-in closet and private 4-piece ensuite, plus convenient second-floor laundry. The finished basement includes extra living space and a full 4-piece bath. Sun-filled deck. Flexible possession! (id:37351)
Property Details
|
MLS® Number
|
X12442721 |
|
Property Type
|
Single Family |
|
Community Name
|
2602 - Riverside South/Gloucester Glen |
|
AmenitiesNearBy
|
Park, Public Transit, Schools |
|
CommunityFeatures
|
Community Centre |
|
EquipmentType
|
Water Heater |
|
ParkingSpaceTotal
|
3 |
|
RentalEquipmentType
|
Water Heater |
|
Structure
|
Deck, Shed |
Building
|
BathroomTotal
|
4 |
|
BedroomsAboveGround
|
3 |
|
BedroomsTotal
|
3 |
|
Amenities
|
Fireplace(s) |
|
Appliances
|
Water Meter, Dishwasher, Dryer, Garage Door Opener, Hood Fan, Microwave, Stove, Washer, Window Coverings, Refrigerator |
|
BasementDevelopment
|
Finished |
|
BasementType
|
N/a (finished) |
|
ConstructionStyleAttachment
|
Attached |
|
CoolingType
|
Central Air Conditioning |
|
ExteriorFinish
|
Brick, Vinyl Siding |
|
FireplacePresent
|
Yes |
|
FireplaceTotal
|
1 |
|
FlooringType
|
Hardwood |
|
FoundationType
|
Poured Concrete |
|
HalfBathTotal
|
1 |
|
HeatingFuel
|
Natural Gas |
|
HeatingType
|
Forced Air |
|
StoriesTotal
|
2 |
|
SizeInterior
|
1,100 - 1,500 Ft2 |
|
Type
|
Row / Townhouse |
|
UtilityWater
|
Municipal Water |
Parking
|
Attached Garage
|
|
|
Garage
|
|
|
Inside Entry
|
|
Land
|
Acreage
|
No |
|
FenceType
|
Fenced Yard |
|
LandAmenities
|
Park, Public Transit, Schools |
|
Sewer
|
Sanitary Sewer |
|
SizeDepth
|
113 Ft ,8 In |
|
SizeFrontage
|
27 Ft ,4 In |
|
SizeIrregular
|
27.4 X 113.7 Ft |
|
SizeTotalText
|
27.4 X 113.7 Ft |
Rooms
| Level |
Type |
Length |
Width |
Dimensions |
|
Second Level |
Laundry Room |
|
|
Measurements not available |
|
Second Level |
Primary Bedroom |
4.72 m |
3.78 m |
4.72 m x 3.78 m |
|
Second Level |
Bedroom 2 |
4.26 m |
2.76 m |
4.26 m x 2.76 m |
|
Second Level |
Bedroom 3 |
3.55 m |
2.74 m |
3.55 m x 2.74 m |
|
Second Level |
Bathroom |
|
|
Measurements not available |
|
Second Level |
Bathroom |
|
|
Measurements not available |
|
Basement |
Recreational, Games Room |
7.61 m |
3.7 m |
7.61 m x 3.7 m |
|
Basement |
Bathroom |
|
|
Measurements not available |
|
Main Level |
Living Room |
4.57 m |
3.7 m |
4.57 m x 3.7 m |
|
Main Level |
Dining Room |
3.65 m |
3.04 m |
3.65 m x 3.04 m |
|
Main Level |
Kitchen |
3.04 m |
3.04 m |
3.04 m x 3.04 m |
|
Main Level |
Kitchen |
3.04 m |
2.36 m |
3.04 m x 2.36 m |
|
Main Level |
Bathroom |
|
|
Measurements not available |
Utilities
|
Cable
|
Available |
|
Electricity
|
Installed |
|
Sewer
|
Installed |
https://www.realtor.ca/real-estate/28947002/220-jersey-tea-circle-ottawa-2602-riverside-southgloucester-glen
