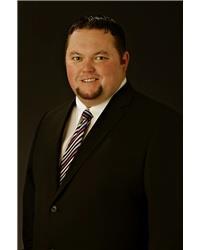Maintenance, Insurance
$457 MonthlyWelcome to 1361 Marigold Crescent a beautifully updated, move-in ready 3-bedroom, 2-bath condo townhome that offers modern comfort inside and out. Recent exterior upgrades include new windows, siding, and steps, plus the added benefit of a conversion to natural gas heating and central air conditioning for year-round efficiency and comfort. Inside, the main level features an open-concept living and dining area, perfect for entertaining, along with a renovated galley-style kitchen boasting stylish cabinetry, sleek countertops, and included appliances. The home showcases new flooring throughout: ceramic tile in the entryway, kitchen, and bathrooms; rich dark hardwood on the main level and upstairs bedrooms; and durable laminate in the finished lower level. Upstairs, you'll find a spacious primary bedroom, a second bedroom, and a fully renovated main bathroom. The fully finished basement offers flexibility with a third bedroom or family room, a convenient powder room, laundry area, and extra storage space. Located just minutes from downtown Ottawa and close to schools, shopping, restaurants, recreation, transit, and the LRT system. Condo fees include building insurance, water/sewer, and caretaker services. Don't miss your opportunity to view this exceptional home schedule your visit today! (id:37351)
| MLS® Number | X12448254 |
| Property Type | Single Family |
| Community Name | 2204 - Pineview |
| AmenitiesNearBy | Golf Nearby, Public Transit |
| CommunityFeatures | Pet Restrictions |
| ParkingSpaceTotal | 1 |
| BathroomTotal | 2 |
| BedroomsAboveGround | 2 |
| BedroomsBelowGround | 1 |
| BedroomsTotal | 3 |
| Appliances | Water Heater, Blinds, Dishwasher, Dryer, Hood Fan, Microwave, Stove, Washer, Refrigerator |
| BasementDevelopment | Finished |
| BasementType | Full (finished) |
| CoolingType | Central Air Conditioning |
| ExteriorFinish | Brick |
| FoundationType | Concrete |
| HalfBathTotal | 1 |
| HeatingFuel | Natural Gas |
| HeatingType | Forced Air |
| StoriesTotal | 2 |
| SizeInterior | 800 - 899 Ft2 |
| Type | Row / Townhouse |
| No Garage |
| Acreage | No |
| LandAmenities | Golf Nearby, Public Transit |
| ZoningDescription | Residential |
| Level | Type | Length | Width | Dimensions |
|---|---|---|---|---|
| Second Level | Primary Bedroom | 3.78 m | 3.35 m | 3.78 m x 3.35 m |
| Second Level | Bedroom | 3.55 m | 2.59 m | 3.55 m x 2.59 m |
| Second Level | Bathroom | 1.54 m | 3.35 m | 1.54 m x 3.35 m |
| Lower Level | Foyer | 3.65 m | 1.8 m | 3.65 m x 1.8 m |
| Lower Level | Bedroom | 3.43 m | 3.33 m | 3.43 m x 3.33 m |
| Lower Level | Bathroom | 1.13 m | 1.56 m | 1.13 m x 1.56 m |
| Lower Level | Laundry Room | 2.73 m | 2.85 m | 2.73 m x 2.85 m |
| Main Level | Living Room | 3.75 m | 4.22 m | 3.75 m x 4.22 m |
| Main Level | Dining Room | 4.15 m | 2.5 m | 4.15 m x 2.5 m |
| Main Level | Kitchen | 2.48 m | 2.45 m | 2.48 m x 2.45 m |
https://www.realtor.ca/real-estate/28958691/1361-marigold-crescent-ottawa-2204-pineview
Contact us for more information

Stephen George
Salesperson

(613) 837-3800
(613) 837-1007

Marc-Andre Perrier
Broker of Record

(613) 837-3800
(613) 837-1007

Dan Seguin
Salesperson

(613) 837-3800
(613) 837-1007
Tyler Mian
Salesperson

(613) 837-3800
(613) 837-1007