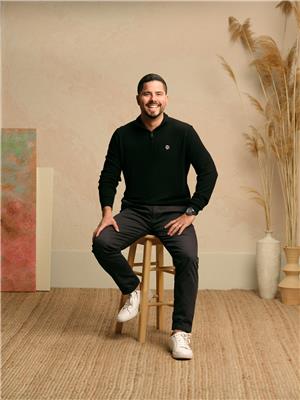Step inside this meticulously curated 4-bedroom executive home offering over 4,000 sq. ft. of sophisticated living in one of Ottawa's most coveted enclaves. Every inch of this residence radiates quality the owners invested nearly a quarter of the homes value into timeless upgrades that elevate both form and function. The main floor seamlessly blends elegance and practicality: a dedicated home office for modern living, a chef-inspired kitchen with premium appliances and a professional 6-burner gas range, and generous living spaces perfect for entertaining or quiet evenings in. Upstairs, the primary suite is a true retreat: oversized, sun-filled, and complete with a spa-like ensuite designed for relaxation. Three additional bedrooms offer space and comfort for family or guests, each thoughtfully proportioned and beautifully finished. Outside, enjoy peaceful walks along the Rideau River, just steps away, and come home to the prestige of the Winding Way community known for its tranquility, stately homes, and sense of belonging. This is more than a home, it's a statement of taste, comfort, and timeless luxury. (id:37351)
5:00 pm
Ends at:7:00 pm
| MLS® Number | X12449160 |
| Property Type | Single Family |
| Community Name | 7710 - Barrhaven East |
| EquipmentType | Water Heater |
| ParkingSpaceTotal | 6 |
| RentalEquipmentType | Water Heater |
| BathroomTotal | 4 |
| BedroomsAboveGround | 4 |
| BedroomsTotal | 4 |
| Amenities | Fireplace(s) |
| Appliances | Oven - Built-in, Range, Cooktop, Dishwasher, Dryer, Hood Fan, Microwave, Oven, Washer, Refrigerator |
| BasementDevelopment | Unfinished |
| BasementType | Full (unfinished) |
| ConstructionStyleAttachment | Detached |
| CoolingType | Central Air Conditioning |
| ExteriorFinish | Brick |
| FireProtection | Alarm System, Smoke Detectors |
| FireplacePresent | Yes |
| FoundationType | Poured Concrete |
| HalfBathTotal | 1 |
| HeatingFuel | Natural Gas |
| HeatingType | Forced Air |
| StoriesTotal | 2 |
| SizeInterior | 3,500 - 5,000 Ft2 |
| Type | House |
| UtilityWater | Municipal Water |
| Attached Garage | |
| Garage |
| Acreage | No |
| Sewer | Sanitary Sewer |
| SizeDepth | 120 Ft ,6 In |
| SizeFrontage | 80 Ft ,4 In |
| SizeIrregular | 80.4 X 120.5 Ft |
| SizeTotalText | 80.4 X 120.5 Ft |
| Level | Type | Length | Width | Dimensions |
|---|---|---|---|---|
| Second Level | Bedroom 2 | 4.17 m | 6.46 m | 4.17 m x 6.46 m |
| Second Level | Bedroom 3 | 3.64 m | 4.89 m | 3.64 m x 4.89 m |
| Second Level | Bedroom 4 | 3.8 m | 4.44 m | 3.8 m x 4.44 m |
| Second Level | Bathroom | 2.81 m | 1.54 m | 2.81 m x 1.54 m |
| Second Level | Bathroom | 3.66 m | 1.83 m | 3.66 m x 1.83 m |
| Second Level | Primary Bedroom | 9.62 m | 4.7 m | 9.62 m x 4.7 m |
| Second Level | Bathroom | 3.8 m | 3.98 m | 3.8 m x 3.98 m |
| Main Level | Foyer | 2.19 m | 1.82 m | 2.19 m x 1.82 m |
| Main Level | Living Room | 4.6 m | 7.53 m | 4.6 m x 7.53 m |
| Main Level | Family Room | 6.05 m | 4.82 m | 6.05 m x 4.82 m |
| Main Level | Eating Area | 3.61 m | 3.39 m | 3.61 m x 3.39 m |
| Main Level | Kitchen | 5.06 m | 6.05 m | 5.06 m x 6.05 m |
| Main Level | Office | 3.81 m | 3.31 m | 3.81 m x 3.31 m |
| Main Level | Bathroom | 2 m | 1.56 m | 2 m x 1.56 m |
| Main Level | Laundry Room | 3.87 m | 2.43 m | 3.87 m x 2.43 m |
https://www.realtor.ca/real-estate/28960474/60-winding-way-ottawa-7710-barrhaven-east
Contact us for more information
Jenniffer Alvarenga
Broker

(613) 236-5959
(613) 236-1515
www.hallmarkottawa.com/

Leo Alvarenga
Broker

(613) 236-5959
(613) 236-1515
www.hallmarkottawa.com/