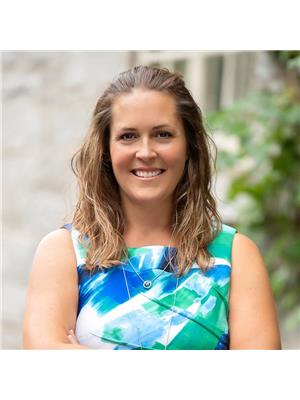Welcome to this freshly painted 3+1 bed, 3.5 bath home in the highly sought-after area of Notting Hill! Enter your spacious foyer to be greeted by the open concept main floor and the curved staircase to bring you upstairs. An abundance of natural light throughout highlights gleaming hardwood floors both on the main and upper floors. A formal living room and dining room with elegant pillars and curved entry ways start the main floor. The kitchen offers granite countertops, extended cabinets and pantry, as well as an eat-in area. Adjacent is the large family room with a beautiful gas fireplace and wood beam on the ceiling. The upper level features a primary bedroom with walk-in closet and gorgeous upgraded 4 piece ensuite. Two additional bedrooms, the laundry room and 4-piece main bath complete the second floor. The finished basement has large windows, a fourth bedroom, a beautiful 3-piece bathroom, and storage. A fully fenced backyard with a deck and a patio are yours to enjoy. Furnace/AC/Roof/Windows 2009. Close to schools, parks, shopping and this home could be yours! (id:37351)
| MLS® Number | X12451183 |
| Property Type | Single Family |
| Community Name | 1119 - Notting Hill/Summerside |
| AmenitiesNearBy | Public Transit, Schools |
| EquipmentType | Water Heater |
| ParkingSpaceTotal | 6 |
| RentalEquipmentType | Water Heater |
| Structure | Deck |
| BathroomTotal | 4 |
| BedroomsAboveGround | 3 |
| BedroomsBelowGround | 1 |
| BedroomsTotal | 4 |
| Amenities | Fireplace(s) |
| Appliances | Garage Door Opener Remote(s), Blinds, Central Vacuum, Dishwasher, Dryer, Garage Door Opener, Microwave, Range, Stove, Washer, Refrigerator |
| BasementDevelopment | Finished |
| BasementType | Full (finished) |
| ConstructionStyleAttachment | Detached |
| CoolingType | Central Air Conditioning |
| ExteriorFinish | Brick, Aluminum Siding |
| FireplacePresent | Yes |
| FireplaceTotal | 1 |
| FoundationType | Poured Concrete |
| HalfBathTotal | 1 |
| HeatingFuel | Natural Gas |
| HeatingType | Forced Air |
| StoriesTotal | 2 |
| SizeInterior | 1,500 - 2,000 Ft2 |
| Type | House |
| UtilityWater | Municipal Water |
| Attached Garage | |
| Garage |
| Acreage | No |
| FenceType | Fenced Yard |
| LandAmenities | Public Transit, Schools |
| Sewer | Sanitary Sewer |
| SizeDepth | 105 Ft |
| SizeFrontage | 35 Ft ,4 In |
| SizeIrregular | 35.4 X 105 Ft |
| SizeTotalText | 35.4 X 105 Ft |
| Level | Type | Length | Width | Dimensions |
|---|---|---|---|---|
| Second Level | Laundry Room | Measurements not available | ||
| Second Level | Primary Bedroom | 3.93 m | 4.57 m | 3.93 m x 4.57 m |
| Second Level | Bedroom 2 | 3.65 m | 3.35 m | 3.65 m x 3.35 m |
| Second Level | Bedroom 3 | 3.5 m | 3.04 m | 3.5 m x 3.04 m |
| Second Level | Bathroom | 1.72 m | 2.1 m | 1.72 m x 2.1 m |
| Lower Level | Bedroom 4 | 3.81 m | 2.94 m | 3.81 m x 2.94 m |
| Lower Level | Recreational, Games Room | 6.5 m | 6.52 m | 6.5 m x 6.52 m |
| Lower Level | Bathroom | 1.72 m | 2.1 m | 1.72 m x 2.1 m |
| Main Level | Foyer | 2.97 m | 1.8 m | 2.97 m x 1.8 m |
| Main Level | Living Room | 5.53 m | 4.31 m | 5.53 m x 4.31 m |
| Main Level | Dining Room | 3.78 m | 3.12 m | 3.78 m x 3.12 m |
| Main Level | Kitchen | 3.75 m | 5.61 m | 3.75 m x 5.61 m |
| Main Level | Family Room | 4.85 m | 3.27 m | 4.85 m x 3.27 m |
https://www.realtor.ca/real-estate/28965142/1017-fieldfair-way-ottawa-1119-notting-hillsummerside
Contact us for more information

Tara Scharf
Salesperson

(888) 311-1172
www.joinreal.com/