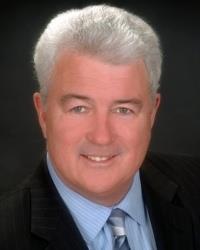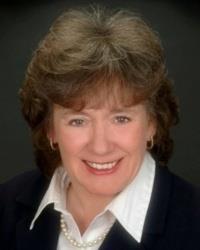OPEN HOUSE SUN 1-3 PM Country living just minutes from the city in Cumberland Estates! Spacious and light filled 3,100+ sq ft 4 bedroom+ loft/office, 3 bath, massive 3 car garage (32.8 ft wide x 23.5') on 2.12 acres, with inground swimming pool. Generous foyer and sizable rooms throughout....an entertainers dream! Spacious and welcoming foyer open to mezzanine office above for extra light. Piano sized living room, generous formal dining room and designer/gourmet eat in kitchen. Also, a large main floor family room with wood burning fireplace. 2nd floor features what might be the best work from home office around in the open loft area above the foyer. Basement is unfinished, except for a sewing/hobby room. Inground saltwater pool and perennial gardens highlight the backyard, along with a multi level deck. Huge side yard (id:37351)
1:00 pm
Ends at:3:00 pm
| MLS® Number | X12451069 |
| Property Type | Single Family |
| Community Name | 1114 - Cumberland Estates |
| EquipmentType | Water Heater, Air Conditioner, Furnace, Water Softener |
| ParkingSpaceTotal | 9 |
| PoolType | Inground Pool, Outdoor Pool |
| RentalEquipmentType | Water Heater, Air Conditioner, Furnace, Water Softener |
| BathroomTotal | 3 |
| BedroomsAboveGround | 4 |
| BedroomsTotal | 4 |
| Amenities | Fireplace(s) |
| Appliances | Oven - Built-in, Range, Dishwasher, Dryer, Stove, Washer, Refrigerator |
| BasementDevelopment | Partially Finished |
| BasementType | N/a (partially Finished) |
| ConstructionStyleAttachment | Detached |
| CoolingType | Central Air Conditioning |
| ExteriorFinish | Brick, Stucco |
| FireplacePresent | Yes |
| FireplaceTotal | 1 |
| FoundationType | Poured Concrete |
| HalfBathTotal | 1 |
| HeatingFuel | Natural Gas |
| HeatingType | Forced Air |
| StoriesTotal | 2 |
| SizeInterior | 3,000 - 3,500 Ft2 |
| Type | House |
| UtilityWater | Drilled Well |
| Attached Garage | |
| Garage |
| Acreage | No |
| Sewer | Septic System |
| SizeIrregular | 582.9 X 177.7 Acre |
| SizeTotalText | 582.9 X 177.7 Acre |
| ZoningDescription | Rr1 |
| Level | Type | Length | Width | Dimensions |
|---|---|---|---|---|
| Second Level | Bedroom 2 | 3.39 m | 3.12 m | 3.39 m x 3.12 m |
| Second Level | Bedroom 3 | 4.35 m | 3.67 m | 4.35 m x 3.67 m |
| Second Level | Bedroom 4 | 4.88 m | 3.45 m | 4.88 m x 3.45 m |
| Second Level | Office | 3.45 m | 4.53 m | 3.45 m x 4.53 m |
| Second Level | Bathroom | 3.12 m | 1.9 m | 3.12 m x 1.9 m |
| Second Level | Bathroom | 3.1 m | 2.21 m | 3.1 m x 2.21 m |
| Basement | Den | 3.02 m | 4.62 m | 3.02 m x 4.62 m |
| Main Level | Bathroom | 2.88 m | 1.48 m | 2.88 m x 1.48 m |
| Main Level | Dining Room | 4.71 m | 4.22 m | 4.71 m x 4.22 m |
| Main Level | Family Room | 5.67 m | 4.72 m | 5.67 m x 4.72 m |
| Main Level | Foyer | 4.5 m | 4.85 m | 4.5 m x 4.85 m |
| Main Level | Other | 7.15 m | 9.96 m | 7.15 m x 9.96 m |
| Main Level | Kitchen | 4.22 m | 5.65 m | 4.22 m x 5.65 m |
| Main Level | Laundry Room | 2.86 m | 1.95 m | 2.86 m x 1.95 m |
| Main Level | Living Room | 5.67 m | 4.72 m | 5.67 m x 4.72 m |
https://www.realtor.ca/real-estate/28964941/2993-wilhaven-drive-ottawa-1114-cumberland-estates
Contact us for more information

Gord Mccormick
Broker of Record
(613) 435-4692
www.oasisrealtyottawa.com/

Dawn Davey
Broker
(613) 435-4692
www.oasisrealtyottawa.com/