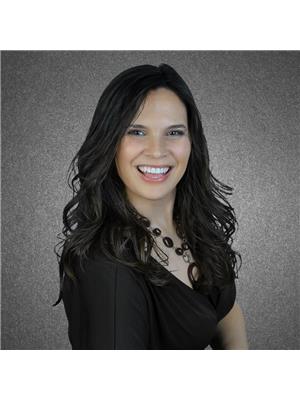4 Bedroom
3 Bathroom
1,500 - 2,000 ft2
Central Air Conditioning
Forced Air
$649,000
Discover comfort, character, and potential in this spacious 4-bedroom, 2.5-bathroom Urbandale home perfectly set on an oversized lot offering privacy, mature gardens, and lots of outdoor possibilities. Step inside to find a bright and inviting layout with hardwood floors flowing seamlessly across both the main and upper levels, creating a warm and cohesive feel throughout. The main floor features generous living and dining spaces, ideal for entertaining or enjoying cozy family moments. Upstairs, four well-sized bedrooms offer room for everyone, while the fully finished basement extends the living space with a large recreation room, a full 3-piece bathroom, and an additional family room perfect for guests, hobbies, or a home office setup. Outdoors, the backyard is a true highlight, with two versatile sheds offering ample space for storage, creative projects, or gardening enthusiasts. The expansive yard invites relaxation, play, or summer gatherings perfect for families, kids, and pets alike. Lovingly maintained, this home offers a solid foundation, timeless charm, and an exciting opportunity to personalize and add your own modern touch. Located in a highly desirable, family-friendly Urbandale neighborhood, you'll enjoy easy access to parks, schools, shopping, and everyday amenities. Whether you're seeking a home with space to grow, a property that blends comfort and potential, or simply a place to create lasting memories 2326 Harding Rd is ready for its next chapter. Book your private viewing today and imagine the possibilities! Some photos virtually staged. (id:37351)
Property Details
|
MLS® Number
|
X12453478 |
|
Property Type
|
Single Family |
|
Community Name
|
3703 - Elmvale Acres/Urbandale |
|
ParkingSpaceTotal
|
4 |
Building
|
BathroomTotal
|
3 |
|
BedroomsAboveGround
|
4 |
|
BedroomsTotal
|
4 |
|
Appliances
|
Water Heater, Dryer, Freezer, Hood Fan, Microwave, Stove, Refrigerator |
|
BasementDevelopment
|
Finished |
|
BasementType
|
Full (finished) |
|
ConstructionStyleAttachment
|
Detached |
|
CoolingType
|
Central Air Conditioning |
|
ExteriorFinish
|
Aluminum Siding, Brick |
|
FoundationType
|
Concrete |
|
HalfBathTotal
|
1 |
|
HeatingFuel
|
Natural Gas |
|
HeatingType
|
Forced Air |
|
StoriesTotal
|
2 |
|
SizeInterior
|
1,500 - 2,000 Ft2 |
|
Type
|
House |
|
UtilityWater
|
Municipal Water |
Parking
Land
|
Acreage
|
No |
|
Sewer
|
Sanitary Sewer |
|
SizeDepth
|
88 Ft |
|
SizeFrontage
|
98 Ft ,7 In |
|
SizeIrregular
|
98.6 X 88 Ft |
|
SizeTotalText
|
98.6 X 88 Ft |
Rooms
| Level |
Type |
Length |
Width |
Dimensions |
|
Second Level |
Primary Bedroom |
3.76 m |
3.52 m |
3.76 m x 3.52 m |
|
Second Level |
Bedroom 2 |
3.74 m |
3.19 m |
3.74 m x 3.19 m |
|
Second Level |
Bedroom 3 |
3.54 m |
3.16 m |
3.54 m x 3.16 m |
|
Second Level |
Bedroom 4 |
3.35 m |
3.25 m |
3.35 m x 3.25 m |
|
Second Level |
Bathroom |
2.36 m |
2.11 m |
2.36 m x 2.11 m |
|
Lower Level |
Living Room |
4.96 m |
3.9 m |
4.96 m x 3.9 m |
|
Lower Level |
Bathroom |
3.49 m |
1.63 m |
3.49 m x 1.63 m |
|
Lower Level |
Laundry Room |
4.24 m |
3.42 m |
4.24 m x 3.42 m |
|
Lower Level |
Recreational, Games Room |
5.36 m |
3.28 m |
5.36 m x 3.28 m |
|
Main Level |
Dining Room |
3.38 m |
3.34 m |
3.38 m x 3.34 m |
|
Main Level |
Living Room |
7.22 m |
3.61 m |
7.22 m x 3.61 m |
|
Main Level |
Kitchen |
3.82 m |
3 m |
3.82 m x 3 m |
|
Main Level |
Bathroom |
0.39 m |
0.32 m |
0.39 m x 0.32 m |
Utilities
|
Electricity
|
Installed |
|
Sewer
|
Installed |
https://www.realtor.ca/real-estate/28970262/2326-harding-road-ottawa-3703-elmvale-acresurbandale

